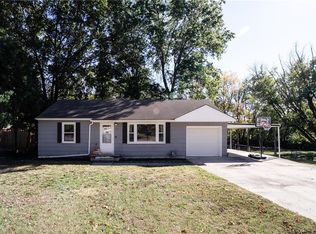Sold
Price Unknown
135 E Longfellow St, Claycomo, MO 64119
3beds
1,620sqft
Single Family Residence
Built in 1960
0.29 Acres Lot
$273,100 Zestimate®
$--/sqft
$1,653 Estimated rent
Home value
$273,100
$246,000 - $303,000
$1,653/mo
Zestimate® history
Loading...
Owner options
Explore your selling options
What's special
This updated 3-bedroom, 2-bath home sits on a spacious lot with a lot of room to spread out. Step inside to a nicely updated kitchen with sleek quartz countertops, and refreshed bathrooms featuring granite vanities and modern fixtures.
And don’t let the front of the home fool you, an impressive rear addition adds major value, including a heated, oversized two-car garage with driveway access. Whether you're looking for a workshop, studio, gym, or extra storage, this flexible space opens up countless possibilities.
The home also features a one-car garage up front with newer doors and a freshly poured floor, plus a spacious unfinished basement perfect for storage or future finishing. A professionally installed dry basement system is already in place. The roof is just two years old, giving you peace of mind for years to come. Easy highway access, nearby shopping and restaurants, and a short walk to a nearby park are some nice amenities!
Zillow last checked: 8 hours ago
Listing updated: June 09, 2025 at 12:54pm
Listing Provided by:
Loughlin & Associates Team 816-728-5552,
Keller Williams KC North,
Brad Dymond 816-200-3346,
Keller Williams KC North
Bought with:
Jason Sharpsteen, 2004027354
RE/MAX Revolution
Source: Heartland MLS as distributed by MLS GRID,MLS#: 2547222
Facts & features
Interior
Bedrooms & bathrooms
- Bedrooms: 3
- Bathrooms: 2
- Full bathrooms: 2
Primary bedroom
- Level: First
- Area: 208 Square Feet
- Dimensions: 16 x 13
Bedroom 2
- Level: First
- Area: 128 Square Feet
- Dimensions: 16 x 8
Bedroom 3
- Level: First
- Area: 108 Square Feet
- Dimensions: 12 x 9
Dining room
- Level: First
- Area: 180 Square Feet
- Dimensions: 15 x 12
Kitchen
- Level: First
- Area: 112 Square Feet
- Dimensions: 14 x 8
Living room
- Level: First
- Area: 306 Square Feet
- Dimensions: 18 x 17
Heating
- Heat Pump
Cooling
- Heat Pump
Appliances
- Laundry: In Hall, Main Level
Features
- Pantry
- Doors: Storm Door(s)
- Basement: Full,Garage Entrance,Unfinished,Sump Pump
- Has fireplace: No
Interior area
- Total structure area: 1,620
- Total interior livable area: 1,620 sqft
- Finished area above ground: 1,620
- Finished area below ground: 0
Property
Parking
- Total spaces: 3
- Parking features: Attached, Built-In, Garage Faces Front, Garage Faces Side
- Attached garage spaces: 3
Features
- Patio & porch: Deck
Lot
- Size: 0.29 Acres
- Features: City Lot, Level
Details
- Parcel number: 148050006008.00
Construction
Type & style
- Home type: SingleFamily
- Architectural style: Traditional
- Property subtype: Single Family Residence
Materials
- Frame, Metal Siding
- Roof: Composition
Condition
- Year built: 1960
Utilities & green energy
- Sewer: Public Sewer
- Water: Public
Community & neighborhood
Location
- Region: Claycomo
- Subdivision: Claycomo Acres
Other
Other facts
- Listing terms: Cash,Conventional,FHA,Other,VA Loan
- Ownership: Private
Price history
| Date | Event | Price |
|---|---|---|
| 6/5/2025 | Sold | -- |
Source: | ||
| 5/6/2025 | Pending sale | $275,000$170/sqft |
Source: | ||
| 5/5/2025 | Listed for sale | $275,000+48.6%$170/sqft |
Source: | ||
| 2/24/2021 | Sold | -- |
Source: HomeSmart Intl Solds #2259099_64119 | ||
| 1/17/2021 | Pending sale | $185,000$114/sqft |
Source: HomeSmart Legacy #2259099 | ||
Public tax history
| Year | Property taxes | Tax assessment |
|---|---|---|
| 2025 | -- | $40,010 +14.9% |
| 2024 | $2,387 +0.5% | $34,830 |
| 2023 | $2,374 +15.8% | $34,830 +18.8% |
Find assessor info on the county website
Neighborhood: 64119
Nearby schools
GreatSchools rating
- 4/10Ravenwood Elementary SchoolGrades: K-5Distance: 0.8 mi
- 3/10Maple Park Middle SchoolGrades: 7-8Distance: 0.9 mi
- 4/10Winnetonka High SchoolGrades: 9-12Distance: 1.6 mi
Schools provided by the listing agent
- Elementary: Ravenwood
- Middle: Maple Park
- High: Winnetonka
Source: Heartland MLS as distributed by MLS GRID. This data may not be complete. We recommend contacting the local school district to confirm school assignments for this home.
Get a cash offer in 3 minutes
Find out how much your home could sell for in as little as 3 minutes with a no-obligation cash offer.
Estimated market value
$273,100
Get a cash offer in 3 minutes
Find out how much your home could sell for in as little as 3 minutes with a no-obligation cash offer.
Estimated market value
$273,100
