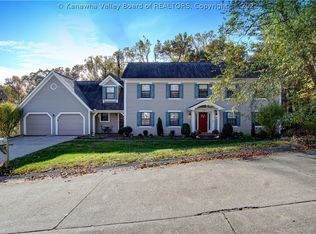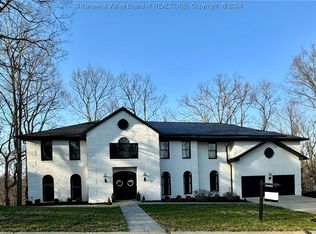Sold for $755,000
$755,000
135 E Ridge Rd, Charleston, WV 25314
5beds
5,636sqft
Single Family Residence
Built in 1993
-- sqft lot
$762,900 Zestimate®
$134/sqft
$3,648 Estimated rent
Home value
$762,900
$610,000 - $946,000
$3,648/mo
Zestimate® history
Loading...
Owner options
Explore your selling options
What's special
Welcome to 135 East Ridge Drive — a stunning South Hills retreat offering over 5,000 square feet of beautifully finished living space. This elegant 5-bedroom, 4.5-bath brick home is a perfect blend of privacy and prestige, located on a cul-de-sac. Inside, you’ll find thoughtful updates, gorgeous hardwood floors, and generous natural light throughout. The spacious kitchen opens to multiple living and dining areas, ideal for everyday living and effortless entertaining. Step outside to an incredible oasis featuring a covered patio, open-air deck, and hot tub — all overlooking a private backyard framed by lush woods, a finished lower basement with a full kitchen, sauna, and gym. Whether hosting guests or enjoying a quiet evening, this space delivers. Located in a premier school district and just minutes from downtown Charleston, Holz Elementary, and CAMC Hospital. This is South Hills living at its finest.
Zillow last checked: 8 hours ago
Listing updated: November 05, 2025 at 12:24pm
Listed by:
Dewayne Duncan,
Better Homes and Gardens Real Estate Central 304-201-7653
Bought with:
Denise Pacifico Stricklen, 0015012
Old Colony
Joseph Pacifico, 0026745
Old Colony
Source: KVBR,MLS#: 279206 Originating MLS: Kanawha Valley Board of REALTORS
Originating MLS: Kanawha Valley Board of REALTORS
Facts & features
Interior
Bedrooms & bathrooms
- Bedrooms: 5
- Bathrooms: 5
- Full bathrooms: 4
- 1/2 bathrooms: 1
Primary bedroom
- Description: Primary Bedroom
- Level: Upper
- Dimensions: 18.11x19.2
Bedroom
- Description: Other Bedroom
- Level: Lower
- Dimensions: 14.10x18.4
Bedroom 2
- Description: Bedroom 2
- Level: Upper
- Dimensions: 17.11x12.0
Bedroom 3
- Description: Bedroom 3
- Level: Upper
- Dimensions: 20.0x12.8
Bedroom 4
- Description: Bedroom 4
- Level: Upper
- Dimensions: 24.2x10.11
Dining room
- Description: Dining Room
- Level: Main
- Dimensions: 17.11x14.9
Family room
- Description: Family Room
- Level: Main
- Dimensions: 21.10x15.2
Kitchen
- Description: Kitchen
- Level: Main
- Dimensions: 25.8x17.11
Living room
- Description: Living Room
- Level: Main
- Dimensions: 11.8x14.11
Other
- Description: Other
- Level: Main
- Dimensions: 15.4x11.8
Other
- Description: Other
- Level: Lower
- Dimensions: 16.10x12.9
Other
- Description: Other
- Level: Lower
- Dimensions: 16.3x10.1
Other
- Description: Other
- Level: Lower
- Dimensions: 5.9x6.7
Recreation
- Description: Rec Room
- Level: Lower
- Dimensions: 14.5x16.4
Utility room
- Description: Utility Room
- Level: Main
- Dimensions: 12.5x8.3
Heating
- Forced Air, Gas
Cooling
- Central Air
Appliances
- Included: Dishwasher, Electric Range, Disposal, Microwave, Refrigerator
Features
- Separate/Formal Dining Room, Eat-in Kitchen, Central Vacuum
- Flooring: Carpet, Ceramic Tile, Hardwood
- Basement: Full
- Has fireplace: No
Interior area
- Total interior livable area: 5,636 sqft
Property
Parking
- Total spaces: 2
- Parking features: Attached, Garage, Two Car Garage, Heated Garage
- Attached garage spaces: 2
Features
- Levels: Two
- Stories: 2
- Patio & porch: Patio, Porch
- Exterior features: Porch, Patio
Lot
- Dimensions: 136 x 100 x 285 x 294
Details
- Parcel number: 09041A002500000000
Construction
Type & style
- Home type: SingleFamily
- Architectural style: Two Story
- Property subtype: Single Family Residence
Materials
- Brick, Drywall
- Roof: Composition,Shingle
Condition
- Year built: 1993
Utilities & green energy
- Sewer: Public Sewer
- Water: Public
Community & neighborhood
Security
- Security features: Security System, Smoke Detector(s)
Location
- Region: Charleston
Price history
| Date | Event | Price |
|---|---|---|
| 11/4/2025 | Sold | $755,000-4.3%$134/sqft |
Source: | ||
| 9/2/2025 | Pending sale | $789,000$140/sqft |
Source: | ||
| 8/28/2025 | Price change | $789,000-2.8%$140/sqft |
Source: | ||
| 7/11/2025 | Listed for sale | $812,000+65.7%$144/sqft |
Source: | ||
| 11/23/2020 | Sold | $489,900+10.8%$87/sqft |
Source: | ||
Public tax history
Tax history is unavailable.
Find assessor info on the county website
Neighborhood: South Hills
Nearby schools
GreatSchools rating
- 10/10Holz Elementary SchoolGrades: PK-5Distance: 0.6 mi
- 8/10John Adams Middle SchoolGrades: 6-8Distance: 1.6 mi
- 9/10George Washington High SchoolGrades: 9-12Distance: 1.6 mi
Schools provided by the listing agent
- Elementary: Holz
- Middle: John Adams
- High: G. Washington
Source: KVBR. This data may not be complete. We recommend contacting the local school district to confirm school assignments for this home.

Get pre-qualified for a loan
At Zillow Home Loans, we can pre-qualify you in as little as 5 minutes with no impact to your credit score.An equal housing lender. NMLS #10287.

