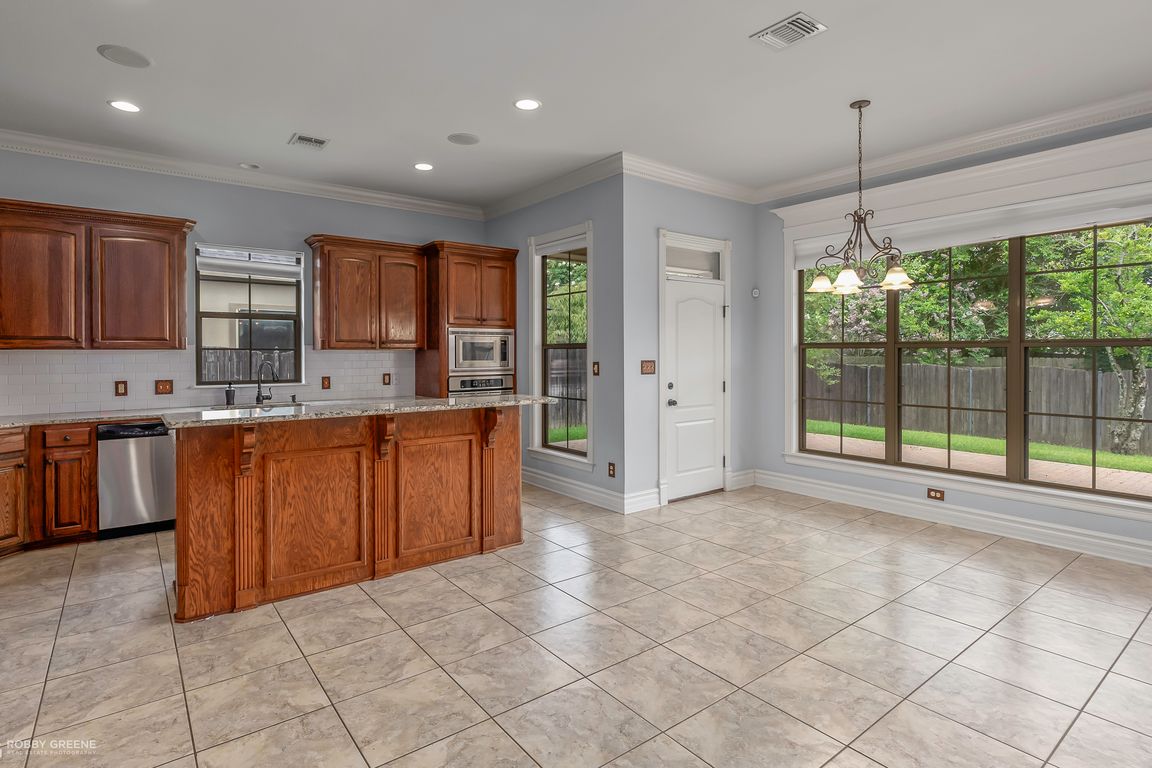
For salePrice cut: $10K (11/5)
$424,900
5beds
2,949sqft
135 Eagle Bend Way, Shreveport, LA 71115
5beds
2,949sqft
Single family residence
Built in 2007
0.29 Acres
2 Attached garage spaces
$144 price/sqft
$216 monthly HOA fee
What's special
Scenic pondsCustom built-insDeep covered patioSpacious and functional layoutTranquil walking pathsLarge walk-in closetsRemote primary suite
Seller offering assistance with a 2-1 buy down with an acceptable offer! Welcome to your dream home in The Haven, one of Shreveport’s premier guard-gated communities offering peace of mind, natural beauty, and a convenient location near major employers, shopping, and dining. Surrounded by scenic ponds, mature trees, and tranquil walking paths, ...
- 139 days |
- 477 |
- 20 |
Likely to sell faster than
Source: NTREIS,MLS#: 20990719
Travel times
Living Room
Kitchen
Primary Bedroom
Zillow last checked: 8 hours ago
Listing updated: November 05, 2025 at 09:18am
Listed by:
Sage Easter 0995717053 318-231-2000,
Berkshire Hathaway HomeServices Ally Real Estate 318-231-2000
Source: NTREIS,MLS#: 20990719
Facts & features
Interior
Bedrooms & bathrooms
- Bedrooms: 5
- Bathrooms: 3
- Full bathrooms: 3
Primary bedroom
- Features: Dual Sinks, Double Vanity, En Suite Bathroom, Jetted Tub, Separate Shower, Walk-In Closet(s)
- Level: First
- Dimensions: 0 x 0
Living room
- Features: Built-in Features, Fireplace
- Level: First
- Dimensions: 0 x 0
Living room
- Level: Second
- Dimensions: 0 x 0
Heating
- Central
Cooling
- Central Air
Appliances
- Included: Dishwasher, Gas Cooktop, Disposal, Refrigerator
- Laundry: Laundry in Utility Room
Features
- Built-in Features, Eat-in Kitchen, Granite Counters, Kitchen Island, Open Floorplan, Pantry, Walk-In Closet(s)
- Has basement: No
- Number of fireplaces: 1
- Fireplace features: Gas Log, Living Room
Interior area
- Total interior livable area: 2,949 sqft
Video & virtual tour
Property
Parking
- Total spaces: 2
- Parking features: Garage
- Attached garage spaces: 2
Features
- Levels: One and One Half
- Stories: 1.5
- Patio & porch: Covered
- Pool features: None
- Fencing: Privacy
Lot
- Size: 0.29 Acres
Details
- Parcel number: 171337088107100
Construction
Type & style
- Home type: SingleFamily
- Architectural style: Traditional,Detached
- Property subtype: Single Family Residence
Materials
- Brick
- Foundation: Slab
Condition
- Year built: 2007
Utilities & green energy
- Sewer: Public Sewer
- Water: Public
- Utilities for property: Sewer Available, Water Available
Community & HOA
Community
- Subdivision: The Haven
HOA
- Has HOA: Yes
- Services included: All Facilities, Association Management
- HOA fee: $216 monthly
- HOA name: The Haven
- HOA phone: 318-560-4040
Location
- Region: Shreveport
Financial & listing details
- Price per square foot: $144/sqft
- Tax assessed value: $356,339
- Annual tax amount: $5,555
- Date on market: 7/4/2025
- Cumulative days on market: 140 days