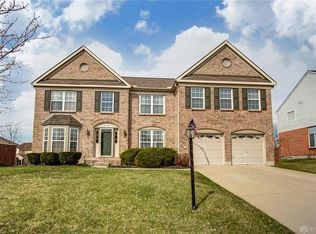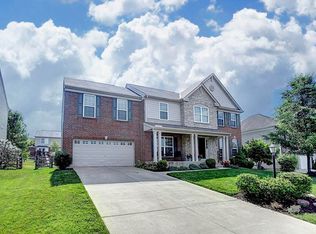Sold for $405,000
$405,000
135 Farmridge Rd, Springboro, OH 45066
4beds
2,730sqft
Single Family Residence
Built in 2000
10,123.34 Square Feet Lot
$421,300 Zestimate®
$148/sqft
$2,910 Estimated rent
Home value
$421,300
$375,000 - $472,000
$2,910/mo
Zestimate® history
Loading...
Owner options
Explore your selling options
What's special
Over 2,700 finished sqft offered by this 4 bedroom Fieldstone 2 story! Complete with a full basement and fenced in backyard. Updated flooring throughout the main level. Front living room off the entry features a charming bay window. Adjacent formal dining space. The eat in kitchen with center island and breakfast area flows into the main family room with a cozy corner fireplace. Laundry room and half bath also on the first floor. Oversized second floor primary bedroom with soaring vaulted ceilings, private ensuite and walk in closet. Three additional spacious bedrooms and full hall bath upstairs. Potential for even more finished space offered by the full basement - ready for you to put your finishing touch! Currently set up for a weight room and billiards area (equipment to convey). Expansive back deck overlooks the fenced in backyard. This home is a MUST SEE!
Zillow last checked: 8 hours ago
Listing updated: January 21, 2025 at 11:27am
Listed by:
Austin R Castro (937)974-9226,
Coldwell Banker Heritage
Bought with:
Rachel Masters, 2020008940
Streetlight Realty LLC
Source: DABR MLS,MLS#: 924591 Originating MLS: Dayton Area Board of REALTORS
Originating MLS: Dayton Area Board of REALTORS
Facts & features
Interior
Bedrooms & bathrooms
- Bedrooms: 4
- Bathrooms: 3
- Full bathrooms: 2
- 1/2 bathrooms: 1
- Main level bathrooms: 1
Primary bedroom
- Level: Second
- Dimensions: 21 x 20
Bedroom
- Level: Second
- Dimensions: 14 x 13
Bedroom
- Level: Second
- Dimensions: 17 x 14
Bedroom
- Level: Second
- Dimensions: 16 x 14
Breakfast room nook
- Level: Main
- Dimensions: 10 x 13
Dining room
- Level: Main
- Dimensions: 13 x 12
Family room
- Level: Main
- Dimensions: 20 x 15
Kitchen
- Level: Main
- Dimensions: 12 x 11
Laundry
- Level: Main
- Dimensions: 8 x 11
Living room
- Level: Main
- Dimensions: 13 x 12
Heating
- Forced Air, Natural Gas
Cooling
- Central Air
Appliances
- Included: Dishwasher, Microwave, Range, Refrigerator
Features
- Ceiling Fan(s), Vaulted Ceiling(s), Walk-In Closet(s)
- Basement: Full,Unfinished
- Number of fireplaces: 1
- Fireplace features: One
Interior area
- Total structure area: 2,730
- Total interior livable area: 2,730 sqft
Property
Parking
- Total spaces: 2
- Parking features: Attached, Garage, Two Car Garage
- Attached garage spaces: 2
Features
- Levels: Two
- Stories: 2
- Patio & porch: Deck
- Exterior features: Deck, Fence
Lot
- Size: 10,123 sqft
Details
- Parcel number: 04074020110
- Zoning: Residential
- Zoning description: Residential
Construction
Type & style
- Home type: SingleFamily
- Architectural style: Traditional
- Property subtype: Single Family Residence
Materials
- Brick, Vinyl Siding
Condition
- Year built: 2000
Utilities & green energy
- Water: Public
- Utilities for property: Natural Gas Available, Sewer Available, Water Available
Community & neighborhood
Location
- Region: Springboro
- Subdivision: Fieldstone 3
HOA & financial
HOA
- Has HOA: Yes
- HOA fee: $464 annually
Price history
| Date | Event | Price |
|---|---|---|
| 1/21/2025 | Sold | $405,000-7.9%$148/sqft |
Source: | ||
| 12/18/2024 | Pending sale | $439,900$161/sqft |
Source: DABR MLS #924591 Report a problem | ||
| 11/29/2024 | Listed for sale | $439,900+86.9%$161/sqft |
Source: DABR MLS #924591 Report a problem | ||
| 9/21/2016 | Sold | $235,333-1.9%$86/sqft |
Source: Public Record Report a problem | ||
| 7/18/2016 | Price change | $239,900-2%$88/sqft |
Source: HER Realtors #712604 Report a problem | ||
Public tax history
| Year | Property taxes | Tax assessment |
|---|---|---|
| 2024 | $4,694 +17.3% | $120,210 +28% |
| 2023 | $4,000 +1.5% | $93,940 +0% |
| 2022 | $3,941 +7.5% | $93,936 |
Find assessor info on the county website
Neighborhood: 45066
Nearby schools
GreatSchools rating
- NAClearcreek Elementary SchoolGrades: PK-1Distance: 0.6 mi
- 7/10Springboro Intermediate SchoolGrades: 6Distance: 0.7 mi
- 9/10Springboro High SchoolGrades: 9-12Distance: 1.8 mi
Schools provided by the listing agent
- District: Springboro
Source: DABR MLS. This data may not be complete. We recommend contacting the local school district to confirm school assignments for this home.
Get a cash offer in 3 minutes
Find out how much your home could sell for in as little as 3 minutes with a no-obligation cash offer.
Estimated market value$421,300
Get a cash offer in 3 minutes
Find out how much your home could sell for in as little as 3 minutes with a no-obligation cash offer.
Estimated market value
$421,300

