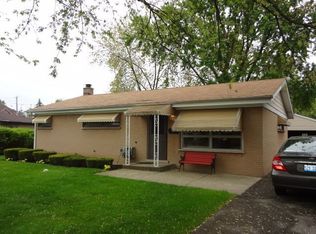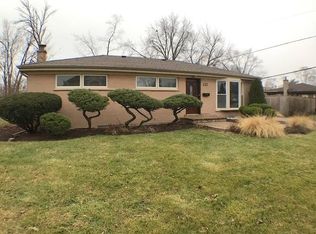Closed
$453,000
135 Flora Ave, Glenview, IL 60025
3beds
1,242sqft
Single Family Residence
Built in 1958
7,666.56 Square Feet Lot
$455,000 Zestimate®
$365/sqft
$3,593 Estimated rent
Home value
$455,000
$432,000 - $478,000
$3,593/mo
Zestimate® history
Loading...
Owner options
Explore your selling options
What's special
Solid brick ranch on large corner lot in Glenview! Freshly painted thru out. New laminate floors thru out main floor. Newer stainless steel appliances! Full finished basement w laminate flooring and full bath. many newer mechanicals installed...including electrical panel, furnace, water heater, roof and more. Super convenient location near shopping, parks, schools and transportation close by and LOW taxes.
Zillow last checked: 8 hours ago
Listing updated: July 17, 2025 at 01:02am
Listing courtesy of:
Aram Bayzaee 847-763-0200,
@properties Christie's International Real Estate
Bought with:
Eva Diaz
ExaRealty LLC
Source: MRED as distributed by MLS GRID,MLS#: 12390571
Facts & features
Interior
Bedrooms & bathrooms
- Bedrooms: 3
- Bathrooms: 3
- Full bathrooms: 2
- 1/2 bathrooms: 1
Primary bedroom
- Features: Flooring (Hardwood), Window Treatments (Curtains/Drapes)
- Level: Main
- Area: 130 Square Feet
- Dimensions: 13X10
Bedroom 2
- Features: Flooring (Hardwood)
- Level: Main
- Area: 110 Square Feet
- Dimensions: 11X10
Bedroom 3
- Features: Flooring (Hardwood)
- Level: Main
- Area: 110 Square Feet
- Dimensions: 11X10
Dining room
- Features: Flooring (Hardwood), Window Treatments (Curtains/Drapes)
- Level: Main
- Area: 56 Square Feet
- Dimensions: 8X7
Family room
- Features: Flooring (Vinyl)
- Level: Basement
- Area: 570 Square Feet
- Dimensions: 19X30
Kitchen
- Features: Flooring (Ceramic Tile), Window Treatments (Blinds)
- Level: Main
- Area: 130 Square Feet
- Dimensions: 13X10
Laundry
- Features: Flooring (Vinyl)
- Level: Basement
- Area: 99 Square Feet
- Dimensions: 9X11
Living room
- Features: Flooring (Hardwood), Window Treatments (Curtains/Drapes)
- Level: Main
- Area: 182 Square Feet
- Dimensions: 14X13
Heating
- Forced Air
Cooling
- Central Air
Features
- Basement: Partially Finished,Full
Interior area
- Total structure area: 2,149
- Total interior livable area: 1,242 sqft
- Finished area below ground: 570
Property
Parking
- Total spaces: 6
- Parking features: Asphalt, Driveway, On Site, Owned
- Has uncovered spaces: Yes
Accessibility
- Accessibility features: No Disability Access
Features
- Stories: 1
- Patio & porch: Patio, Screened
Lot
- Size: 7,666 sqft
- Features: Corner Lot, Cul-De-Sac
Details
- Additional structures: Gazebo
- Parcel number: 09123070400000
- Special conditions: None
Construction
Type & style
- Home type: SingleFamily
- Architectural style: Ranch
- Property subtype: Single Family Residence
Materials
- Brick
- Foundation: Concrete Perimeter
- Roof: Asphalt
Condition
- New construction: No
- Year built: 1958
- Major remodel year: 2020
Utilities & green energy
- Electric: Circuit Breakers
- Sewer: Public Sewer
- Water: Lake Michigan
Community & neighborhood
Community
- Community features: Park, Curbs, Street Paved
Location
- Region: Glenview
Other
Other facts
- Listing terms: FHA
- Ownership: Fee Simple
Price history
| Date | Event | Price |
|---|---|---|
| 7/15/2025 | Sold | $453,000+0.7%$365/sqft |
Source: | ||
| 7/11/2025 | Pending sale | $449,900$362/sqft |
Source: | ||
| 6/26/2025 | Contingent | $449,900$362/sqft |
Source: | ||
| 6/21/2025 | Listed for sale | $449,900+36.3%$362/sqft |
Source: | ||
| 9/3/2021 | Sold | $330,000+26%$266/sqft |
Source: | ||
Public tax history
| Year | Property taxes | Tax assessment |
|---|---|---|
| 2023 | $6,489 +5.9% | $31,999 |
| 2022 | $6,125 -15.9% | $31,999 +23.9% |
| 2021 | $7,287 +3.1% | $25,828 |
Find assessor info on the county website
Neighborhood: 60025
Nearby schools
GreatSchools rating
- 8/10Washington Elementary SchoolGrades: K-5Distance: 0.3 mi
- 8/10Gemini Middle SchoolGrades: 6-8Distance: 1.4 mi
- 8/10Maine East High SchoolGrades: 9-12Distance: 2.3 mi
Schools provided by the listing agent
- Elementary: Washington Elementary School
- Middle: Gemini Junior High School
- High: Maine East High School
- District: 63
Source: MRED as distributed by MLS GRID. This data may not be complete. We recommend contacting the local school district to confirm school assignments for this home.

Get pre-qualified for a loan
At Zillow Home Loans, we can pre-qualify you in as little as 5 minutes with no impact to your credit score.An equal housing lender. NMLS #10287.
Sell for more on Zillow
Get a free Zillow Showcase℠ listing and you could sell for .
$455,000
2% more+ $9,100
With Zillow Showcase(estimated)
$464,100
