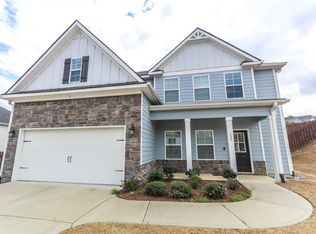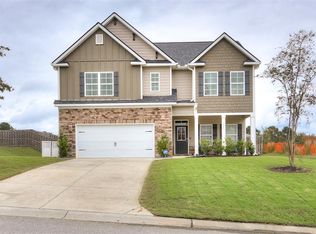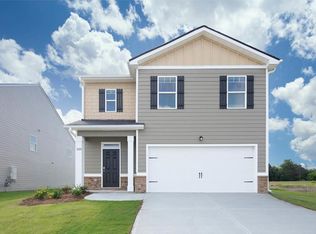Sold for $365,000 on 09/09/24
$365,000
135 GRINDLE, Grovetown, GA 30813
4beds
2,707sqft
Single Family Residence
Built in 2018
0.25 Acres Lot
$377,100 Zestimate®
$135/sqft
$2,385 Estimated rent
Home value
$377,100
$351,000 - $403,000
$2,385/mo
Zestimate® history
Loading...
Owner options
Explore your selling options
What's special
This beautiful home features 4 bedrooms, 3 full baths, and an additional bonus room. The open floor plan showcases hardwood floors throughout the foyer, formal dining room, kitchen, and great room. The kitchen is equipped with stainless steel appliances, granite countertops, a stylish backsplash, and a cozy eat-in area. Upstairs, the spacious master suite offers a private bath with his and her sinks, a large soaking tub, and a tiled shower. There are also 2 additional bedrooms and a generous bonus room on the second level. On the main floor, you'll find a guest bedroom and bath, along with covered front and back porches, and an outdoor wood-burning fireplace. This home is conveniently located within walking distance to the community pool.
Zillow last checked: 8 hours ago
Listing updated: December 29, 2024 at 01:23am
Listed by:
Susan MacEwen 706-294-6795,
Re/max True Advantage
Bought with:
Sheila Griffin, 349427
Blanchard & Calhoun
Source: Hive MLS,MLS#: 531628
Facts & features
Interior
Bedrooms & bathrooms
- Bedrooms: 4
- Bathrooms: 3
- Full bathrooms: 3
Primary bedroom
- Level: Upper
- Dimensions: 17 x 14
Bedroom 2
- Level: Main
- Dimensions: 12 x 11
Bedroom 3
- Level: Upper
- Dimensions: 11 x 11
Bedroom 4
- Level: Upper
- Dimensions: 11 x 11
Breakfast room
- Level: Main
- Dimensions: 10 x 8
Dining room
- Level: Main
- Dimensions: 12 x 11
Other
- Level: Main
- Dimensions: 9 x 4
Great room
- Level: Upper
- Dimensions: 16 x 15
Kitchen
- Level: Main
- Dimensions: 13 x 11
Laundry
- Level: Upper
- Dimensions: 8 x 6
Living room
- Level: Main
- Dimensions: 18 x 17
Heating
- Forced Air, Heat Pump
Cooling
- Ceiling Fan(s), Central Air, Heat Pump
Appliances
- Included: Built-In Microwave, Dishwasher, Electric Range, Ice Maker, Refrigerator
Features
- Entrance Foyer, Kitchen Island, Pantry, Smoke Detector(s), Walk-In Closet(s), Washer Hookup, Electric Dryer Hookup
- Flooring: Carpet, Ceramic Tile, Hardwood, Wood
- Attic: Floored,Pull Down Stairs,Other
- Number of fireplaces: 2
- Fireplace features: Insert, Living Room, Other, See Remarks
Interior area
- Total structure area: 2,707
- Total interior livable area: 2,707 sqft
Property
Parking
- Total spaces: 2
- Parking features: Garage
- Garage spaces: 2
Features
- Levels: Two
- Patio & porch: Covered, Front Porch, Porch, Rear Porch, See Remarks
- Exterior features: Insulated Doors, Insulated Windows, See Remarks
- Fencing: Fenced,Privacy
Lot
- Size: 0.25 Acres
- Dimensions: 80 x 141 x 80 x 135
- Features: Cul-De-Sac, Sprinklers In Front, Sprinklers In Rear, Other
Details
- Parcel number: 061/2876
Construction
Type & style
- Home type: SingleFamily
- Architectural style: Two Story
- Property subtype: Single Family Residence
Materials
- HardiPlank Type, Other
- Foundation: Slab
- Roof: Composition
Condition
- New construction: No
- Year built: 2018
Utilities & green energy
- Sewer: Public Sewer
- Water: Public
Community & neighborhood
Community
- Community features: See Remarks, Pool, Street Lights
Location
- Region: Grovetown
- Subdivision: Patriots Ridge
HOA & financial
HOA
- Has HOA: Yes
- HOA fee: $500 monthly
Other
Other facts
- Listing agreement: Exclusive Right To Sell
- Listing terms: VA Loan,Cash,Conventional,FHA
Price history
| Date | Event | Price |
|---|---|---|
| 9/9/2024 | Sold | $365,000-1.1%$135/sqft |
Source: | ||
| 8/6/2024 | Pending sale | $368,950$136/sqft |
Source: | ||
| 7/15/2024 | Listed for sale | $368,950+35.6%$136/sqft |
Source: | ||
| 8/6/2018 | Sold | $272,150+404%$101/sqft |
Source: Public Record | ||
| 1/3/2018 | Sold | $54,000$20/sqft |
Source: Public Record | ||
Public tax history
| Year | Property taxes | Tax assessment |
|---|---|---|
| 2024 | $3,745 +2% | $368,950 +4% |
| 2023 | $3,671 +5.8% | $354,788 +8% |
| 2022 | $3,471 +4.9% | $328,365 +9.9% |
Find assessor info on the county website
Neighborhood: 30813
Nearby schools
GreatSchools rating
- 8/10Baker Place ElementaryGrades: PK-5Distance: 1.3 mi
- 6/10Columbia Middle SchoolGrades: 6-8Distance: 1.2 mi
- 6/10Grovetown High SchoolGrades: 9-12Distance: 1.1 mi
Schools provided by the listing agent
- Elementary: Lewiston Elementary
- Middle: Columbia
- High: Grovetown High
Source: Hive MLS. This data may not be complete. We recommend contacting the local school district to confirm school assignments for this home.

Get pre-qualified for a loan
At Zillow Home Loans, we can pre-qualify you in as little as 5 minutes with no impact to your credit score.An equal housing lender. NMLS #10287.
Sell for more on Zillow
Get a free Zillow Showcase℠ listing and you could sell for .
$377,100
2% more+ $7,542
With Zillow Showcase(estimated)
$384,642

