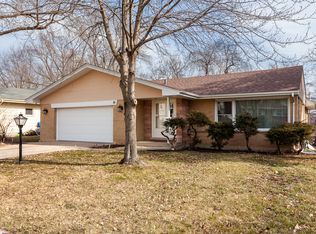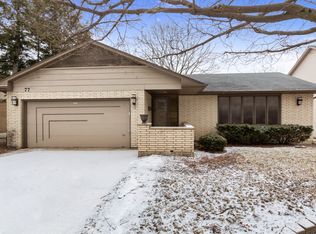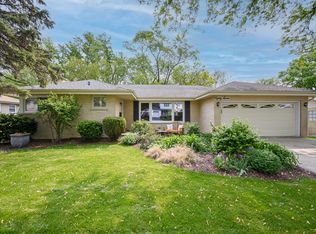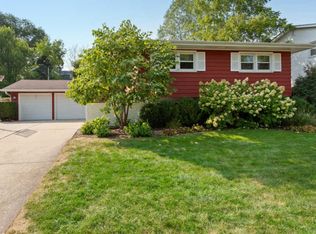Closed
$381,500
135 Grove Ave, Glen Ellyn, IL 60137
3beds
2,392sqft
Single Family Residence
Built in 1971
6,233.44 Square Feet Lot
$428,600 Zestimate®
$159/sqft
$3,353 Estimated rent
Home value
$428,600
$394,000 - $467,000
$3,353/mo
Zestimate® history
Loading...
Owner options
Explore your selling options
What's special
A Great Place to Call Home... Completely Rehabbed in 2020~ Brick and Sided Home minutes to downtown Glen Ellyn! 3 bedrooms with 2 full bathrooms. Newer Roof, windows and mechanicals (furnace, CAC, HWH), attic insulation, kitchen, bathrooms, siding, lighting, plumbing fixtures and flooring. Sunlit spacious rooms throughout large living room and dining room and eat-in kitchen with stainless appliances, custom cabinetry and granite tops. Generous family room in lower level. Absolutely charming in every way with 1.5 car attached garage with extra wide driveway on a quiet tree lined street! Great Locale close to downtown Glen Ellyn, train, Spring Avenue Rec Center, expressways, shopping and restaurants!
Zillow last checked: 8 hours ago
Listing updated: May 22, 2024 at 01:01am
Listing courtesy of:
Ann Pancotto, SFR 630-479-4393,
Compass
Bought with:
Marisol Ramirez
Berkshire Hathaway HomeServices Starck Real Estate
Source: MRED as distributed by MLS GRID,MLS#: 12030003
Facts & features
Interior
Bedrooms & bathrooms
- Bedrooms: 3
- Bathrooms: 2
- Full bathrooms: 2
Primary bedroom
- Features: Flooring (Wood Laminate)
- Level: Second
- Area: 216 Square Feet
- Dimensions: 12X18
Bedroom 2
- Features: Flooring (Wood Laminate)
- Level: Second
- Area: 168 Square Feet
- Dimensions: 12X14
Bedroom 3
- Features: Flooring (Wood Laminate)
- Level: Second
- Area: 132 Square Feet
- Dimensions: 12X11
Dining room
- Features: Flooring (Wood Laminate)
- Level: Main
- Area: 108 Square Feet
- Dimensions: 12X9
Family room
- Features: Flooring (Wood Laminate)
- Level: Lower
- Area: 264 Square Feet
- Dimensions: 22X12
Kitchen
- Features: Kitchen (Eating Area-Table Space, Pantry-Closet), Flooring (Wood Laminate)
- Level: Main
- Area: 180 Square Feet
- Dimensions: 15X12
Laundry
- Level: Lower
- Area: 192 Square Feet
- Dimensions: 16X12
Living room
- Features: Flooring (Wood Laminate)
- Level: Main
- Area: 276 Square Feet
- Dimensions: 23X12
Heating
- Natural Gas
Cooling
- Central Air
Appliances
- Included: Range, Dishwasher, Refrigerator, Washer, Dryer, Stainless Steel Appliance(s)
Features
- Flooring: Laminate
- Basement: None
Interior area
- Total structure area: 2,392
- Total interior livable area: 2,392 sqft
Property
Parking
- Total spaces: 1
- Parking features: Asphalt, On Site, Garage Owned, Attached, Garage
- Attached garage spaces: 1
Accessibility
- Accessibility features: No Disability Access
Lot
- Size: 6,233 sqft
- Dimensions: 50X125
Details
- Parcel number: 0513311007
- Special conditions: None
Construction
Type & style
- Home type: SingleFamily
- Property subtype: Single Family Residence
Materials
- Aluminum Siding, Brick
- Roof: Asphalt
Condition
- New construction: No
- Year built: 1971
- Major remodel year: 2020
Utilities & green energy
- Electric: Circuit Breakers
- Sewer: Public Sewer
- Water: Lake Michigan, Public
Community & neighborhood
Location
- Region: Glen Ellyn
HOA & financial
HOA
- Services included: None
Other
Other facts
- Listing terms: Conventional
- Ownership: Fee Simple
Price history
| Date | Event | Price |
|---|---|---|
| 5/13/2024 | Sold | $381,500-2.2%$159/sqft |
Source: | ||
| 4/22/2024 | Contingent | $389,900$163/sqft |
Source: | ||
| 4/15/2024 | Listed for sale | $389,900-1.3%$163/sqft |
Source: | ||
| 4/15/2024 | Listing removed | -- |
Source: | ||
| 4/3/2024 | Listed for sale | $395,000$165/sqft |
Source: | ||
Public tax history
Tax history is unavailable.
Neighborhood: 60137
Nearby schools
GreatSchools rating
- 10/10Park View Elementary SchoolGrades: K-5Distance: 1.2 mi
- 6/10Glen Crest Middle SchoolGrades: 6-8Distance: 0.9 mi
- 9/10Glenbard South High SchoolGrades: 9-12Distance: 2.5 mi
Schools provided by the listing agent
- Elementary: Park View Elementary School
- Middle: Glen Crest Middle School
- High: Glenbard South High School
- District: 89
Source: MRED as distributed by MLS GRID. This data may not be complete. We recommend contacting the local school district to confirm school assignments for this home.

Get pre-qualified for a loan
At Zillow Home Loans, we can pre-qualify you in as little as 5 minutes with no impact to your credit score.An equal housing lender. NMLS #10287.
Sell for more on Zillow
Get a free Zillow Showcase℠ listing and you could sell for .
$428,600
2% more+ $8,572
With Zillow Showcase(estimated)
$437,172


