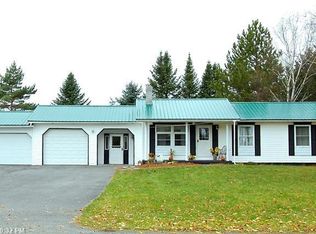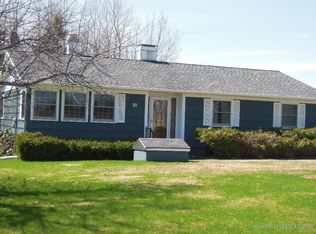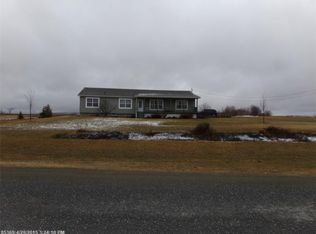A fantastic opportunity, this 1899 Farmhouse features light and airy spaces and incorporates old style charm into modern living. Loads of storage in the bright and sunny kitchen. A separate dining room and large living room lead to the creation of many happy memories sitting around the table or in the sunny family room. Peace and tranquility can be found as you relax in the sunroom with the cozy warmth from the pellet stove. Enjoy the indoor/outdoor lifestyle in the backyard which includes a gardening shed and greenhouse. A truly private paradise, situated in a peaceful section of Aroostook County. Take advantage of the best country living around! Make good use of a large 2-car attached garage and adjacent barn with ample storage. A rare opportunity to own a beautiful piece in Northern Maine.
This property is off market, which means it's not currently listed for sale or rent on Zillow. This may be different from what's available on other websites or public sources.


