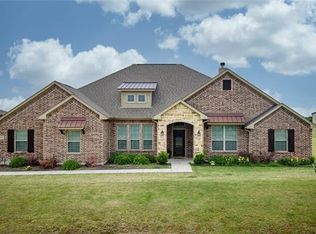Sold
Price Unknown
135 High Vista Rd, Decatur, TX 76234
4beds
2,400sqft
Single Family Residence
Built in 2017
1.37 Acres Lot
$497,900 Zestimate®
$--/sqft
$2,674 Estimated rent
Home value
$497,900
$428,000 - $578,000
$2,674/mo
Zestimate® history
Loading...
Owner options
Explore your selling options
What's special
This beautifully maintained 4-bedroom, 2-bathroom home offers serene country living on a 1+-acre lot in Highland Hills. Built in 2017, the home features a spacious living area, formal dining room, dedicated study, and a gourmet kitchen with modern appliances. The master suite provides a private retreat, while three additional bedrooms offer ample space for family or guests. The property also includes a fully engineered 30x50 steel shop with RV storage capability and a 200-amp service panel. Located off Highway 380, this home allows for an easy commute to both Denton and Decatur, perfectly blending country charm with city convenience. Don’t miss this opportunity to enjoy modern amenities in a peaceful, country setting!
Zillow last checked: 8 hours ago
Listing updated: June 19, 2025 at 07:16pm
Listed by:
Bobbi Jo Deniz 0809799 512-387-0722,
Epique Realty LLC 512-387-0722
Bought with:
Brian Holt
Brian Holt Realty
Source: NTREIS,MLS#: 20710058
Facts & features
Interior
Bedrooms & bathrooms
- Bedrooms: 4
- Bathrooms: 2
- Full bathrooms: 2
Primary bedroom
- Features: Ceiling Fan(s), Dual Sinks, Garden Tub/Roman Tub, Linen Closet, Separate Shower, Walk-In Closet(s)
- Level: First
- Dimensions: 12 x 17
Bedroom
- Features: Walk-In Closet(s)
- Level: First
- Dimensions: 9 x 12
Bedroom
- Features: Walk-In Closet(s)
- Level: First
- Dimensions: 9 x 12
Bedroom
- Level: First
- Dimensions: 11 x 10
Primary bathroom
- Features: Dual Sinks, Garden Tub/Roman Tub, Separate Shower
- Level: First
- Dimensions: 12 x 12
Breakfast room nook
- Level: First
- Dimensions: 9 x 12
Dining room
- Level: First
- Dimensions: 12 x 11
Kitchen
- Features: Built-in Features, Granite Counters, Pantry, Walk-In Pantry
- Level: First
- Dimensions: 14 x 13
Laundry
- Level: First
- Dimensions: 6 x 7
Living room
- Features: Ceiling Fan(s), Fireplace
- Level: First
- Dimensions: 16 x 19
Office
- Level: First
- Dimensions: 9 x 12
Heating
- Electric, Fireplace(s)
Cooling
- Central Air, Ceiling Fan(s), Electric
Appliances
- Included: Dishwasher, Electric Cooktop, Electric Oven, Disposal, Microwave
- Laundry: Washer Hookup, Electric Dryer Hookup, Stacked
Features
- Eat-in Kitchen, High Speed Internet, Open Floorplan, Pantry, Cable TV, Walk-In Closet(s)
- Flooring: Carpet, Ceramic Tile, Hardwood, Laminate
- Windows: Bay Window(s), Window Coverings
- Has basement: No
- Number of fireplaces: 1
- Fireplace features: Living Room
Interior area
- Total interior livable area: 2,400 sqft
Property
Parking
- Total spaces: 2
- Parking features: Additional Parking, Driveway, Garage, RV Garage, Garage Faces Side, Boat, RV Access/Parking
- Attached garage spaces: 2
- Has uncovered spaces: Yes
Features
- Levels: One
- Stories: 1
- Patio & porch: Covered
- Pool features: None
Lot
- Size: 1.37 Acres
- Features: Acreage, Back Yard, Lawn, Subdivision
Details
- Additional structures: Garage(s), RV/Boat Storage, Workshop
- Parcel number: R0910052200
Construction
Type & style
- Home type: SingleFamily
- Architectural style: Traditional,Detached
- Property subtype: Single Family Residence
Materials
- Brick
- Foundation: Slab
- Roof: Composition
Condition
- Year built: 2017
Utilities & green energy
- Sewer: Aerobic Septic, Septic Tank
- Water: Community/Coop
- Utilities for property: Septic Available, Underground Utilities, Water Available, Cable Available
Community & neighborhood
Location
- Region: Decatur
- Subdivision: Highland Hills Ph2
HOA & financial
HOA
- Has HOA: Yes
- HOA fee: $242 annually
- Services included: Association Management
- Association name: Principal Managment
- Association phone: 682-325-5346
Other
Other facts
- Listing terms: Cash,Conventional,FHA,VA Loan
Price history
| Date | Event | Price |
|---|---|---|
| 11/18/2024 | Sold | -- |
Source: NTREIS #20710058 Report a problem | ||
| 10/28/2024 | Pending sale | $525,000$219/sqft |
Source: NTREIS #20710058 Report a problem | ||
| 10/17/2024 | Contingent | $525,000$219/sqft |
Source: NTREIS #20710058 Report a problem | ||
| 9/5/2024 | Listed for sale | $525,000$219/sqft |
Source: NTREIS #20710058 Report a problem | ||
Public tax history
| Year | Property taxes | Tax assessment |
|---|---|---|
| 2025 | -- | $512,429 +5.2% |
| 2024 | $4,615 +8.7% | $487,170 +6.3% |
| 2023 | $4,244 | $458,253 +10% |
Find assessor info on the county website
Neighborhood: Highland Hills
Nearby schools
GreatSchools rating
- 4/10Carson Elementary SchoolGrades: PK-5Distance: 9.5 mi
- 5/10McCarroll Middle SchoolGrades: 6-8Distance: 11.1 mi
- 5/10Decatur High SchoolGrades: 9-12Distance: 9.8 mi
Schools provided by the listing agent
- Elementary: Carson
- Middle: Mccarroll
- High: Decatur
- District: Decatur ISD
Source: NTREIS. This data may not be complete. We recommend contacting the local school district to confirm school assignments for this home.
Get a cash offer in 3 minutes
Find out how much your home could sell for in as little as 3 minutes with a no-obligation cash offer.
Estimated market value$497,900
Get a cash offer in 3 minutes
Find out how much your home could sell for in as little as 3 minutes with a no-obligation cash offer.
Estimated market value
$497,900
