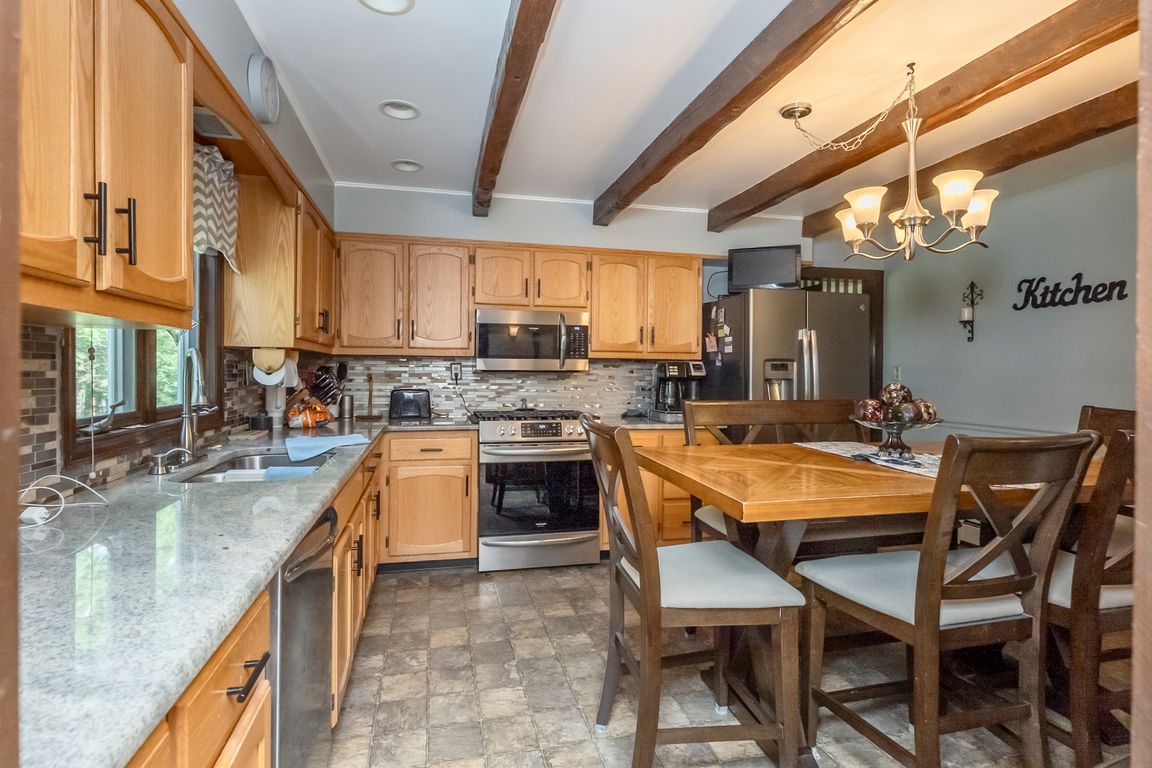
ActivePrice cut: $70K (7/31)
$579,000
3beds
2,082sqft
135 Hilltop Road, Saugerties, NY 12477
3beds
2,082sqft
Single family residence
Built in 1975
1.50 Acres
1 Attached garage space
$278 price/sqft
What's special
Primary bedroom ensuiteHardwood floorsLarge windowsCorner lotGlass-enclosed porch
Immaculate Colonial on 1.5 Acre Corner Lot-- Welcome home to this beautifully maintained 3-bedroom, 2.5-bath Colonial nestled on a spacious 1.5-acre corner lot. Offering timeless charm and thoughtful updates, this home is perfect for creating lifelong memories. Step inside to find a welcoming layout featuring a large foyer, formal living and dining rooms, ...
- 45 days
- on Zillow |
- 1,029 |
- 36 |
Source: HVCRMLS,MLS#: 20252641
Travel times
Kitchen
Living Room
Primary Bedroom
Zillow last checked: 7 hours ago
Listing updated: August 13, 2025 at 06:31am
Listing by:
Howard Hanna Rand Realty 845-338-5252,
Catherine Lenz 845-389-5060
Source: HVCRMLS,MLS#: 20252641
Facts & features
Interior
Bedrooms & bathrooms
- Bedrooms: 3
- Bathrooms: 3
- Full bathrooms: 2
- 1/2 bathrooms: 1
Primary bedroom
- Level: Second
Bedroom
- Level: Second
Bedroom
- Level: Second
Primary bathroom
- Level: Second
Bathroom
- Level: Second
Bathroom
- Level: Main
Dining room
- Level: Main
Family room
- Level: Main
Kitchen
- Level: Main
Living room
- Level: Main
Office
- Level: Second
Heating
- Baseboard, Hot Water, Natural Gas
Cooling
- Ceiling Fan(s), Central Air, Wall/Window Unit(s)
Appliances
- Included: Washer, Refrigerator, Dryer
Features
- Ceiling Fan(s), Central Vacuum, His and Hers Closets
- Flooring: Carpet, Ceramic Tile, Hardwood, Linoleum
- Doors: French Doors
- Basement: Full,Unfinished
- Number of fireplaces: 1
- Fireplace features: Family Room, Gas Log
Interior area
- Total structure area: 2,082
- Total interior livable area: 2,082 sqft
- Finished area above ground: 2,082
- Finished area below ground: 0
Property
Parking
- Total spaces: 1
- Parking features: Paved
- Attached garage spaces: 1
Features
- Patio & porch: Front Porch, Glass Enclosed
Lot
- Size: 1.5 Acres
- Features: Corner Lot
Details
- Additional structures: Garage(s)
- Parcel number: 28.4
- Zoning: Res
- Other equipment: Generator
Construction
Type & style
- Home type: SingleFamily
- Architectural style: Colonial
- Property subtype: Single Family Residence
Materials
- Brick
- Roof: Shingle
Condition
- New construction: No
- Year built: 1975
Utilities & green energy
- Electric: 200+ Amp Service, Generator
- Sewer: Public Sewer
- Water: Public
- Utilities for property: Electricity Connected, Natural Gas Connected, Sewer Connected, Water Connected
Community & HOA
Community
- Subdivision: Cafaldo Park
HOA
- Has HOA: No
Location
- Region: Saugerties
Financial & listing details
- Price per square foot: $278/sqft
- Tax assessed value: $467,500
- Annual tax amount: $9,471
- Date on market: 6/30/2025
- Electric utility on property: Yes