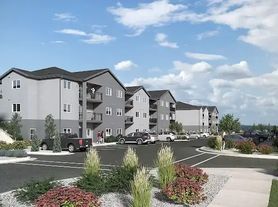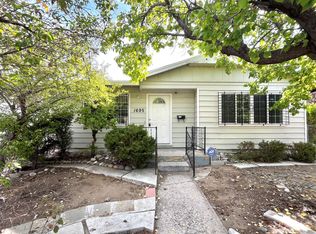"Spacious 4-Bedroom 2 Full Baths in Sun Valley - Your Perfect Home Awaits at 135 Jim Denning Way!"
Embrace the charm and comfort of this spacious home located at 135 Jim Denning Way, Sun Valley, NV 89433. This home offers four generously-sized bedrooms, perfect for accommodating you and providing ample space for guests. With two full baths, morning routines will be smooth and hassle-free for everyone. Spanning 1,560 square feet, this residence provides plenty of room for relaxation and entertainment. The open layout invites natural light to fill the home, creating a warm and welcoming atmosphere. Spend your evenings unwinding in the comfort of your new home, or take a short trip to explore the local amenities that surround you. Whether you're hosting gatherings or enjoying quiet nights in, this home is designed to suit your lifestyle. Experience the ease of living in a well-maintained, thoughtfully designed space that caters to your every need. Make 135 Jim Denning Way your next address and enjoy the blend of comfort and style it has to offer.
This is a 6 month lease with the option to renew for 12 months once the initial lease term expires. Rent, security deposit, and other deposits are due on or before move-in. The security deposit is $2,465.00, or you can inquire about our Zero Deposit Move-In option!
2 Approved pets are allowed with a $150 administrative fee, a refundable pet deposit of $200 to $350 (based on Pet Screening score), and a monthly pet fee of $30 to $70 (based on the pet's size) per pet. Pet Screening Profiles are required for all animals seeking acceptance in one of our properties.
Tenants are responsible for Electricity and Propane
Approved Tenant(s) are required to have resident liability insurance of $100,000. Approved Tenant(s) can obtain required coverage with their renters' insurance. PMI Reno offers this required residential liability coverage for $14.95. This coverage is not renters insurance and does not cover the tenant(s) personal property. Approved tenant(s) will be automatically signed up for coverage with PMI Reno unless and until proof of individual coverage is provided.
All residents of PMI Reno pay a monthly admin fee of $15.00 per month. Residents also have an option to sign up for our Resident Benefits Package for $29.95 and take advantage of the additional benefits of credit building, Identity protection, HVAC air filter delivery (for applicable properties), utility concierge service, our best-in-class resident rewards program, and much more! Further details will be provided upon approved tenancy.
The minimum Total Monthly Periodic Rent for this property is $2,465.00 in addition to any conditional or optional services determined at the time of lease acceptance and/or signing.
Application screening and Background check is $65 per adult. Move-In Admin Fee is $75. All adults over 18 years old who wish to live at the property must apply.
We are open Monday through Friday 9am to 5:00pm with some availability for Saturday showings.
Schedule a showing today on our website.
BS.1001585/PM.0138663
House for rent
$2,450/mo
135 Jim Denning Way, Sun Valley, NV 89433
4beds
1,560sqft
Price may not include required fees and charges.
Single family residence
Available now
Cats, dogs OK
Evaporative cooling
Hookups laundry
Off street parking
Forced air
What's special
Spacious homeNatural lightOpen layoutGenerously-sized bedrooms
- 58 days |
- -- |
- -- |
Travel times
Looking to buy when your lease ends?
Consider a first-time homebuyer savings account designed to grow your down payment with up to a 6% match & a competitive APY.
Facts & features
Interior
Bedrooms & bathrooms
- Bedrooms: 4
- Bathrooms: 2
- Full bathrooms: 2
Heating
- Forced Air
Cooling
- Evaporative Cooling
Appliances
- Included: Dishwasher, Disposal, Range Oven, Refrigerator, WD Hookup
- Laundry: Hookups
Features
- WD Hookup
Interior area
- Total interior livable area: 1,560 sqft
Property
Parking
- Parking features: Off Street
- Details: Contact manager
Features
- Patio & porch: Porch
- Exterior features: Electricity not included in rent, Garbage included in rent, Heating system: ForcedAir, Water included in rent
Details
- Parcel number: 08821047
Construction
Type & style
- Home type: SingleFamily
- Property subtype: Single Family Residence
Utilities & green energy
- Utilities for property: Garbage, Water
Community & HOA
Location
- Region: Sun Valley
Financial & listing details
- Lease term: 6 Month
Price history
| Date | Event | Price |
|---|---|---|
| 10/24/2025 | Price change | $2,450-1.8%$2/sqft |
Source: Zillow Rentals | ||
| 9/26/2025 | Listed for rent | $2,495+66.9%$2/sqft |
Source: Zillow Rentals | ||
| 2/6/2021 | Listing removed | -- |
Source: Owner | ||
| 4/1/2013 | Listing removed | $1,495$1/sqft |
Source: Owner | ||
| 11/28/2012 | Listed for rent | $1,495$1/sqft |
Source: Owner | ||

