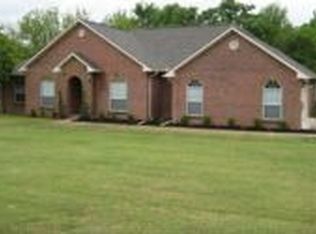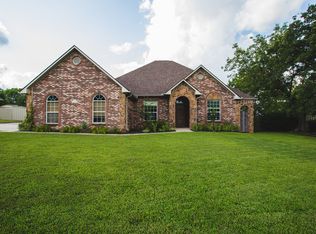Sold for $245,000 on 09/30/24
$245,000
135 K Lynn St, Ardmore, OK 73401
3beds
1,677sqft
Single Family Residence
Built in 1999
0.89 Acres Lot
$249,600 Zestimate®
$146/sqft
$1,609 Estimated rent
Home value
$249,600
Estimated sales range
Not available
$1,609/mo
Zestimate® history
Loading...
Owner options
Explore your selling options
What's special
TAKING BACK-UP OFFERS! Discover this Inviting Brick Home with Greenbelt Views! Come take a look at this brick home, perfectly situated in a well-established neighborhood and backing up to a peaceful greenbelt. This property features a spacious, fenced yard, ideal for gardening, entertaining, or four legged friends. The kitchen is designed with practicality in mind, featuring a large window above the sink that overlooks the backyard, providing a serene view and glimpses of local wildlife. The main bedroom offers a relaxing escape with its jacuzzi tub, separate shower, and walk-in closet. Priced to sell quickly, this home is ready for your personal touch. With some updates, you can truly make it your own. Recent improvements include a new water heater and microwave, adding to the home’s convenience and value. Maintaining the yard is effortless with the built-in sprinkler system, allowing you more time to enjoy the beautiful surroundings. Seize this opportunity to own a wonderful home in a desirable neighborhood. Schedule your viewing today and start envisioning your future here!
Zillow last checked: 8 hours ago
Listing updated: October 01, 2024 at 10:05am
Listed by:
Christy Wilson 580-222-6889,
Adventure Realty
Bought with:
Christy Wilson, 150407
Adventure Realty
Source: MLS Technology, Inc.,MLS#: 2428234 Originating MLS: MLS Technology
Originating MLS: MLS Technology
Facts & features
Interior
Bedrooms & bathrooms
- Bedrooms: 3
- Bathrooms: 2
- Full bathrooms: 2
Heating
- Central, Electric
Cooling
- Central Air
Appliances
- Included: Built-In Oven, Cooktop, Dishwasher, Microwave, Oven, Range, Electric Oven, Electric Range, Electric Water Heater, Plumbed For Ice Maker
- Laundry: Washer Hookup, Electric Dryer Hookup
Features
- Laminate Counters, Vaulted Ceiling(s), Ceiling Fan(s)
- Flooring: Carpet, Laminate, Tile
- Windows: Vinyl
- Basement: None
- Number of fireplaces: 1
- Fireplace features: Gas Log
Interior area
- Total structure area: 1,677
- Total interior livable area: 1,677 sqft
Property
Parking
- Total spaces: 2
- Parking features: Attached, Garage, Garage Faces Side
- Attached garage spaces: 2
Features
- Levels: One
- Stories: 1
- Patio & porch: Covered, Patio, Porch
- Exterior features: Gravel Driveway, Sprinkler/Irrigation, Outdoor Grill, Rain Gutters
- Pool features: None
- Fencing: Chain Link
Lot
- Size: 0.89 Acres
- Features: Mature Trees
Details
- Additional structures: Shed(s), Storage
- Parcel number: 221000002005000100
Construction
Type & style
- Home type: SingleFamily
- Architectural style: Other
- Property subtype: Single Family Residence
Materials
- Brick Veneer, Wood Frame
- Foundation: Slab
- Roof: Asphalt,Fiberglass
Condition
- Year built: 1999
Utilities & green energy
- Sewer: Aerobic Septic
- Water: Public
- Utilities for property: Electricity Available, Water Available
Community & neighborhood
Security
- Security features: No Safety Shelter, Security System Owned
Community
- Community features: Gutter(s)
Location
- Region: Ardmore
- Subdivision: Muse - Hess Add
Other
Other facts
- Listing terms: Conventional,FHA,VA Loan
Price history
| Date | Event | Price |
|---|---|---|
| 9/30/2024 | Sold | $245,000-2%$146/sqft |
Source: | ||
| 9/6/2024 | Pending sale | $249,900$149/sqft |
Source: | ||
| 8/28/2024 | Listed for sale | $249,900$149/sqft |
Source: | ||
| 8/10/2024 | Pending sale | $249,900$149/sqft |
Source: | ||
| 8/8/2024 | Listed for sale | $249,900+38.8%$149/sqft |
Source: | ||
Public tax history
| Year | Property taxes | Tax assessment |
|---|---|---|
| 2024 | $2,293 +2.8% | $22,916 +3% |
| 2023 | $2,230 -0.2% | $22,248 +3% |
| 2022 | $2,235 -9.7% | $21,600 -9.2% |
Find assessor info on the county website
Neighborhood: 73401
Nearby schools
GreatSchools rating
- 8/10Lone Grove Primary Elementary SchoolGrades: PK-2Distance: 2.2 mi
- 6/10Lone Grove Middle SchoolGrades: 6-8Distance: 2 mi
- 9/10Lone Grove High SchoolGrades: 9-12Distance: 1.8 mi
Schools provided by the listing agent
- Elementary: Lone Grove
- Middle: Lone Grove
- High: Lone Grove
- District: Lone Grove - Sch Dist (LO6)
Source: MLS Technology, Inc.. This data may not be complete. We recommend contacting the local school district to confirm school assignments for this home.

Get pre-qualified for a loan
At Zillow Home Loans, we can pre-qualify you in as little as 5 minutes with no impact to your credit score.An equal housing lender. NMLS #10287.

