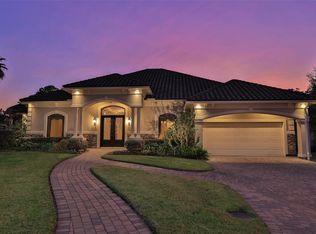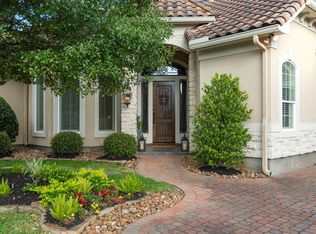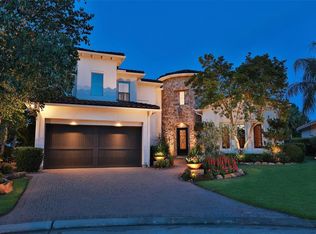Custom waterfront home w/ pool/spa & outdoor kitchen in a secluded gated community. Elegant 1-story w /game room/media room up & 137 ft of waterfront. Features Travertine floors throughout most of house, wood appointed 14-ft coffered ceiling, FABULOUS wine room w/Groin Vault Ceiling, wet bar & lighted glass front cabinets. Amazing kitchen w/ GE Monogram SS Refrigerator, JennAir double oven/gas range w/6 burners + grill, granite counters, tumbled marble back splash, huge pantry, custom cabinets w/lighting above & below upper cabinets. Master suite w/ gorgeous view of the lake & door to covered patio; master bath has two walk-in closets, jetted tub + shower w/multiple shower heads & body sprays. Energy efficient home includes Icyene foam insulation in attic & walls, Noritz Tankless Water Heaters (3) & New HVAC System (Jan 2020). Exercise in the private pool w/swim jets or relax in the spa w/lakeside music. Pool features PebbleTec surface, water pencil jets & colored lighting.
This property is off market, which means it's not currently listed for sale or rent on Zillow. This may be different from what's available on other websites or public sources.


