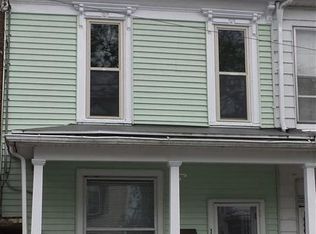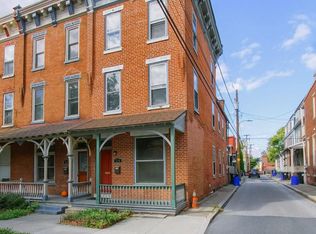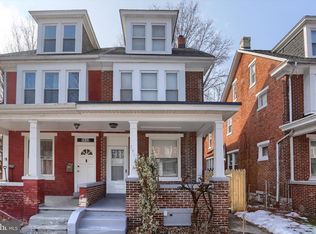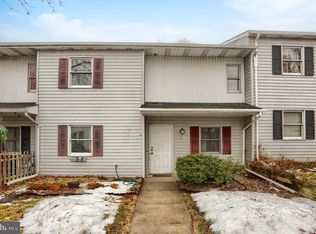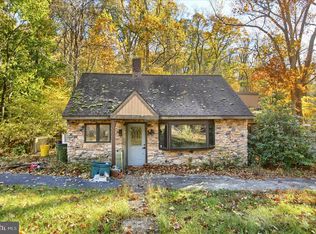This charming end-of-row townhouse in Susquehanna Township exudes warmth and character, featuring a delightful blend of traditional and Victorian architectural styles. Freshly painted and updated flooring added contains approximately 2000 sq. ft with 3 bedrooms on the 2nd floor, one with balcony access, and potentially 2 additional bedrooms or bonus rooms on the 3rd floor. This thoughtfully designed floor plan offers cozy living spaces with luxury vinyl plank and carpet flooring. The front living room, formal dining room, den with side entrance from the alley, and small half bath, efficient galley kitchen and rear laundry room create a great atmosphere for gatherings. The second floor with 3 BR's & upgraded bathroom boasts a convenient tub shower, cabinet with hard counter surface and new luxury vinyl floor. Taking the stairway to the 3rd floor you access a possible 4th & 5th bedroom or study and bonus room. Parged stone wall basement with concrete floor. This property is nestled on a corner lot that enhance the urban experience welcoming neighborhood spirit. ...... The property includes off-street parking and is conveniently located betwen N Front St and 6th street in Harrisburg. Located not to far from local parks, schools, and vibrant community amenities. Residents benefit from easy access to Front St. to the city, Rts 81, 39 and 322. Embrace the charm of this well-maintained home, perfect for those seeking comfort and community in an urban setting.
For sale
$229,900
135 Lucknow Rd, Harrisburg, PA 17110
4beds
1,824sqft
Est.:
Townhouse
Built in 1900
2,614 Square Feet Lot
$-- Zestimate®
$126/sqft
$-- HOA
What's special
Den with side entranceOff-street parkingCozy living spacesCorner lotRear laundry roomFormal dining roomUpdated flooring
- 100 days |
- 486 |
- 10 |
Zillow last checked: 8 hours ago
Listing updated: November 12, 2025 at 04:08am
Listed by:
DENNIS ECKMAN 717-385-7924,
Keller Williams of Central PA 7177614300
Source: Bright MLS,MLS#: PADA2051542
Tour with a local agent
Facts & features
Interior
Bedrooms & bathrooms
- Bedrooms: 4
- Bathrooms: 2
- Full bathrooms: 1
- 1/2 bathrooms: 1
- Main level bathrooms: 1
Rooms
- Room types: Living Room, Dining Room, Bedroom 2, Bedroom 3, Bedroom 4, Kitchen, Breakfast Room, Bedroom 1, Laundry, Bonus Room, Full Bath, Half Bath
Bedroom 1
- Features: Flooring - Luxury Vinyl Plank
- Level: Upper
- Area: 180 Square Feet
- Dimensions: 12 x 15
Bedroom 2
- Features: Flooring - Carpet
- Level: Upper
- Area: 117 Square Feet
- Dimensions: 13 x 9
Bedroom 3
- Features: Flooring - Carpet
- Level: Upper
- Area: 121 Square Feet
- Dimensions: 11 x 11
Bedroom 4
- Features: Flooring - Luxury Vinyl Plank, Lighting - Wall sconces
- Level: Upper
- Area: 140 Square Feet
- Dimensions: 14 x 10
Bonus room
- Features: Flooring - Luxury Vinyl Plank, Lighting - Wall sconces
- Level: Upper
- Area: 110 Square Feet
- Dimensions: 10 x 11
Breakfast room
- Features: Attached Bathroom, Flooring - Luxury Vinyl Plank, Lighting - Ceiling
- Level: Main
- Area: 154 Square Feet
- Dimensions: 11 x 14
Dining room
- Features: Flooring - Luxury Vinyl Plank
- Level: Main
- Area: 168 Square Feet
- Dimensions: 14 x 12
Other
- Features: Flooring - Luxury Vinyl Plank, Bathroom - Tub Shower, Countertop(s) - Solid Surface
- Level: Upper
- Area: 49 Square Feet
- Dimensions: 7 x 7
Half bath
- Features: Flooring - Luxury Vinyl Plank
- Level: Main
- Area: 15 Square Feet
- Dimensions: 5 x 3
Kitchen
- Features: Double Sink, Kitchen - Electric Cooking, Lighting - Ceiling
- Level: Main
- Area: 55 Square Feet
- Dimensions: 5 x 11
Laundry
- Features: Countertop(s) - Ceramic
- Level: Main
- Area: 110 Square Feet
- Dimensions: 10 x 11
Living room
- Features: Flooring - Luxury Vinyl Plank
- Level: Main
- Area: 180 Square Feet
- Dimensions: 12 x 15
Heating
- Baseboard, Oil, Electric
Cooling
- Ceiling Fan(s), Window Unit(s), Electric
Appliances
- Included: Dryer, Electric Water Heater
- Laundry: Main Level, Laundry Room
Features
- Bathroom - Tub Shower, Kitchen - Efficiency, Formal/Separate Dining Room, Additional Stairway, Breakfast Area, Ceiling Fan(s), Dry Wall, Plaster Walls, Wood Ceilings
- Flooring: Luxury Vinyl, Laminate, Carpet
- Doors: Six Panel, Storm Door(s)
- Windows: Replacement, Double Pane Windows, Stain/Lead Glass, Window Treatments
- Basement: Partial,Unfinished
- Has fireplace: No
Interior area
- Total structure area: 2,674
- Total interior livable area: 1,824 sqft
- Finished area above ground: 1,824
Property
Parking
- Total spaces: 1
- Parking features: Public, Private, On Street, Off Street
- Has uncovered spaces: Yes
Accessibility
- Accessibility features: 2+ Access Exits
Features
- Levels: Three
- Stories: 3
- Exterior features: Play Area, Sidewalks
- Pool features: None
- Fencing: Chain Link
- Has view: Yes
- View description: City, Street
- Frontage length: Road Frontage: 24
Lot
- Size: 2,614 Square Feet
- Dimensions: Corner lot .06 acres on street and possible off st parking could be added
- Features: Corner Lot, Urban
Details
- Additional structures: Above Grade
- Parcel number: 620081220000000
- Zoning: COL
- Zoning description: Commercial Office Limited
- Special conditions: Standard
Construction
Type & style
- Home type: Townhouse
- Architectural style: Traditional,Victorian
- Property subtype: Townhouse
Materials
- Aluminum Siding, Mixed Plumbing, Stick Built
- Foundation: Stone, Other
- Roof: Asphalt,Shingle,Metal,Slate
Condition
- Good
- New construction: No
- Year built: 1900
Utilities & green energy
- Electric: 200+ Amp Service
- Sewer: Public Sewer
- Water: Public
- Utilities for property: Cable Connected, Phone Available, Sewer Available, Water Available, Electricity Available
Community & HOA
Community
- Security: Main Entrance Lock, Smoke Detector(s)
- Subdivision: Susquehanna Township
HOA
- Has HOA: No
Location
- Region: Harrisburg
- Municipality: SUSQUEHANNA TWP
Financial & listing details
- Price per square foot: $126/sqft
- Tax assessed value: $59,000
- Annual tax amount: $2,189
- Date on market: 11/12/2025
- Listing agreement: Exclusive Right To Sell
- Listing terms: Cash,Conventional
- Inclusions: Washer Dryer Refrigerator Air Conditioners Stove / Range
- Ownership: Fee Simple
- Road surface type: Paved, Gravel
Estimated market value
Not available
Estimated sales range
Not available
Not available
Price history
Price history
| Date | Event | Price |
|---|---|---|
| 11/12/2025 | Listed for sale | $229,900+27.7%$126/sqft |
Source: | ||
| 8/12/2025 | Sold | $180,000-3%$99/sqft |
Source: | ||
| 6/3/2025 | Pending sale | $185,500$102/sqft |
Source: | ||
| 5/30/2025 | Listed for sale | $185,500+85.5%$102/sqft |
Source: | ||
| 8/29/2013 | Listing removed | $99,999$55/sqft |
Source: Coldwell Banker Select Professionals #10236636 Report a problem | ||
| 7/16/2013 | Price change | $99,999-6.5%$55/sqft |
Source: Coldwell Banker Select Professionals #10236636 Report a problem | ||
| 4/24/2013 | Listed for sale | $106,900$59/sqft |
Source: Coldwell Banker Select Professionals #10236636 Report a problem | ||
Public tax history
Public tax history
| Year | Property taxes | Tax assessment |
|---|---|---|
| 2025 | $2,144 +13% | $59,000 |
| 2023 | $1,897 +2.4% | $59,000 |
| 2022 | $1,853 +1.3% | $59,000 |
| 2021 | $1,830 +168.1% | $59,000 |
| 2020 | $683 +2.2% | $59,000 |
| 2019 | $668 +5.4% | $59,000 |
| 2018 | $634 | $59,000 |
| 2017 | -- | $59,000 |
| 2016 | -- | $59,000 |
| 2015 | -- | $59,000 |
| 2014 | -- | $59,000 |
| 2013 | -- | $59,000 |
| 2012 | -- | $59,000 |
| 2011 | -- | $59,000 |
| 2010 | -- | $59,000 |
| 2008 | -- | $59,000 |
| 2007 | -- | $59,000 |
| 2006 | -- | $59,000 |
Find assessor info on the county website
BuyAbility℠ payment
Est. payment
$1,309/mo
Principal & interest
$1066
Property taxes
$243
Climate risks
Neighborhood: 17110
Nearby schools
GreatSchools rating
- 2/10Thomas W Holtzman Jr El SchoolGrades: 3-5Distance: 1.5 mi
- 5/10Susquehanna Twp Middle SchoolGrades: 6-8Distance: 4.3 mi
- 4/10Susquehanna Twp High SchoolGrades: 9-12Distance: 3.2 mi
Schools provided by the listing agent
- High: Susquehanna Township
- District: Susquehanna Township
Source: Bright MLS. This data may not be complete. We recommend contacting the local school district to confirm school assignments for this home.
