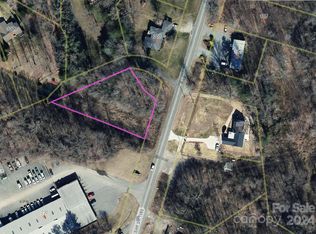Closed
$270,000
135 Maehill Pl SW, Lenoir, NC 28645
2beds
1,582sqft
Single Family Residence
Built in 1951
0.82 Acres Lot
$269,600 Zestimate®
$171/sqft
$-- Estimated rent
Home value
$269,600
$218,000 - $334,000
Not available
Zestimate® history
Loading...
Owner options
Explore your selling options
What's special
Well Maintained home in established neighborhood with so much character and curb appeal! From the rock walls around the circle drive and in back, to the built in shelving and corner windows, this custom built home has a lot to offer. Newly finished hardwoods throughout, brand new roof, gutters, and facia board. Oversized bedrooms, water heater 2022, HVAC roughly 5 years old, large sunroom in back with glass shutter widows, and walkway leading to gazebo equipped with power and land line if needed. Yard freshly seeded and ready for your personal touch. All entry ways handicap accessible and outbuilding conveys for additional storage. Basement garage converted to storage/utility room with plenty of space for a shop and/or 3rd bedroom with half bath in the back corner. Come see if for yourself you will not be disappointed!! GIS not updated, lot is actually .82 of an acre.
Zillow last checked: 8 hours ago
Listing updated: April 23, 2025 at 10:18am
Listing Provided by:
David Berry David@NCTrueNorthRealty.com,
True North Realty
Bought with:
Jennifer Crowe
Keller Williams High Country
Source: Canopy MLS as distributed by MLS GRID,MLS#: 4178949
Facts & features
Interior
Bedrooms & bathrooms
- Bedrooms: 2
- Bathrooms: 2
- Full bathrooms: 2
- Main level bedrooms: 2
Primary bedroom
- Level: Main
Bedroom s
- Level: Main
Bathroom full
- Level: Main
Bathroom full
- Level: Main
Bathroom half
- Level: Basement
Dining room
- Level: Main
Family room
- Level: Main
Kitchen
- Level: Main
Laundry
- Level: Main
Sunroom
- Level: Main
Workshop
- Level: Basement
Heating
- Natural Gas
Cooling
- Central Air
Appliances
- Included: Dishwasher, Electric Cooktop, Electric Oven, Electric Water Heater, Exhaust Hood, Refrigerator, Washer/Dryer
- Laundry: Main Level
Features
- Flooring: Wood
- Basement: Basement Shop,Exterior Entry,Interior Entry,Storage Space,Unfinished,Walk-Out Access,Walk-Up Access
- Fireplace features: Family Room, Gas Log
Interior area
- Total structure area: 1,582
- Total interior livable area: 1,582 sqft
- Finished area above ground: 1,582
- Finished area below ground: 0
Property
Parking
- Parking features: Driveway, Parking Space(s)
- Has uncovered spaces: Yes
Features
- Levels: One
- Stories: 1
- Patio & porch: Front Porch
- Exterior features: Fire Pit
Lot
- Size: 0.82 Acres
Details
- Additional structures: Gazebo, Outbuilding
- Parcel number: 2759216332
- Zoning: R-15
- Special conditions: Standard
Construction
Type & style
- Home type: SingleFamily
- Property subtype: Single Family Residence
Materials
- Brick Partial, Stone Veneer, Wood
- Roof: Shingle
Condition
- New construction: No
- Year built: 1951
Utilities & green energy
- Sewer: Public Sewer
- Water: City
Community & neighborhood
Location
- Region: Lenoir
- Subdivision: None
Other
Other facts
- Road surface type: Asphalt, Paved
Price history
| Date | Event | Price |
|---|---|---|
| 4/23/2025 | Sold | $270,000-3.6%$171/sqft |
Source: | ||
| 3/14/2025 | Price change | $279,999-3.4%$177/sqft |
Source: | ||
| 2/28/2025 | Listed for sale | $289,999$183/sqft |
Source: | ||
Public tax history
Tax history is unavailable.
Neighborhood: 28645
Nearby schools
GreatSchools rating
- 7/10Davenport Elementary SchoolGrades: PK-5Distance: 1.3 mi
- 8/10William Lenoir MiddleGrades: 6-8Distance: 2.4 mi
- 4/10Hibriten HighGrades: 9-12Distance: 2.5 mi
Schools provided by the listing agent
- Elementary: Davenport
- Middle: William Lenoir
- High: Hibriten
Source: Canopy MLS as distributed by MLS GRID. This data may not be complete. We recommend contacting the local school district to confirm school assignments for this home.

Get pre-qualified for a loan
At Zillow Home Loans, we can pre-qualify you in as little as 5 minutes with no impact to your credit score.An equal housing lender. NMLS #10287.
Sell for more on Zillow
Get a free Zillow Showcase℠ listing and you could sell for .
$269,600
2% more+ $5,392
With Zillow Showcase(estimated)
$274,992