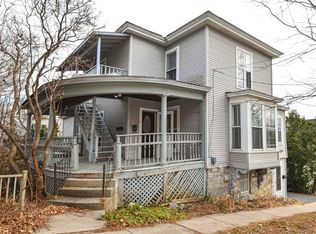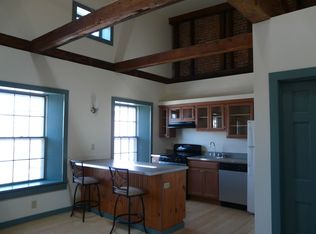Amazing opportunity to own this mixed use property in the heart of downtown Vergennes, priced for the work that's needed. Live upstairs with your business downstairs or rent both. First floor commercial space with 2 large rooms that could be converted back to 1. The second floor is zoned residential and is a 2 bedroom apartment. Private drive for off street parking with a two car garage.
This property is off market, which means it's not currently listed for sale or rent on Zillow. This may be different from what's available on other websites or public sources.


