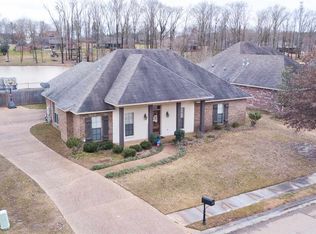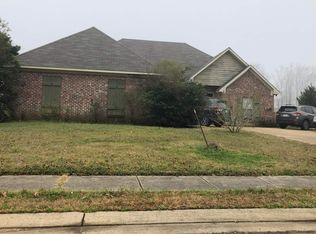Closed
Price Unknown
135 Mason Way, Madison, MS 39110
3beds
2,115sqft
Residential, Single Family Residence
Built in 2007
0.41 Acres Lot
$355,200 Zestimate®
$--/sqft
$2,660 Estimated rent
Home value
$355,200
$327,000 - $384,000
$2,660/mo
Zestimate® history
Loading...
Owner options
Explore your selling options
What's special
Waterfront Living in Sought-After Ashbrooke!!
Welcome to your dream home in the highly desirable Ashbrooke Subdivision, where comfort, space, and scenic views come together beautifully. This charming 3-bedroom, 2-bathroom home features a split floor plan ideal for privacy and functionality.
Step into a warm and inviting sunroom overlooking the peaceful lake — the perfect spot to start your day with coffee or unwind in the evening. The heart of the home is the kitchen, which includes a sunlit breakfast area that can easily double as a keeping room or second living space, offering flexibility to suit your lifestyle. There's also a dedicated dining area, perfect for hosting family dinners or entertaining guests.
The oversized master suite is a true retreat, a large en-suite bath, and ample closet space. Secondary bedrooms are spacious and well-appointed, ideal for family, guests, or a home office.
Nestled on a tranquil waterfront lot, the backyard offers direct access to the lake — perfect for fishing, kayaking, or simply soaking in the view from your patio.
Located in the Mannsdale/Germantown School District, one of the most sought-after in the area, this home also comes with access to community amenities including neighborhood pools, parks, and sidewalks, making it ideal for families! Don't miss this rare opportunity to enjoy lakefront living with all the conveniences of a family-friendly neighborhood!!
Contact your favorite Realtor today to schedule your private showing!
Zillow last checked: 8 hours ago
Listing updated: July 13, 2025 at 09:56am
Listed by:
Katie Reece 601-624-3030,
Pursuit Properties, LLC
Bought with:
Trent Butler, B20754
Harper Homes Real Estate LLC
Source: MLS United,MLS#: 4113627
Facts & features
Interior
Bedrooms & bathrooms
- Bedrooms: 3
- Bathrooms: 2
- Full bathrooms: 2
Heating
- Central, Fireplace(s)
Cooling
- Ceiling Fan(s), Central Air
Appliances
- Included: Dishwasher, Disposal, Free-Standing Electric Range
- Laundry: Laundry Room
Features
- Breakfast Bar, Ceiling Fan(s), Crown Molding, Double Vanity, Eat-in Kitchen, Entrance Foyer, Granite Counters, High Ceilings, Open Floorplan, Walk-In Closet(s)
- Has fireplace: Yes
- Fireplace features: Living Room
Interior area
- Total structure area: 2,115
- Total interior livable area: 2,115 sqft
Property
Parking
- Total spaces: 2
- Parking features: Garage
- Garage spaces: 2
Features
- Levels: One
- Stories: 1
- Exterior features: Private Yard, Rain Gutters
- Fencing: Back Yard,Wood,Other,Fenced
- Has view: Yes
- Waterfront features: Lake Front
Lot
- Size: 0.41 Acres
- Features: Views
Details
- Parcel number: 081f241800000
Construction
Type & style
- Home type: SingleFamily
- Property subtype: Residential, Single Family Residence
Materials
- Brick
- Foundation: Slab
- Roof: Architectural Shingles
Condition
- New construction: No
- Year built: 2007
Utilities & green energy
- Sewer: Public Sewer
- Water: Public
- Utilities for property: Electricity Connected, Water Connected
Community & neighborhood
Community
- Community features: Fishing, Park, Pool
Location
- Region: Madison
- Subdivision: Ashbrooke
Price history
| Date | Event | Price |
|---|---|---|
| 7/9/2025 | Sold | -- |
Source: MLS United #4113627 | ||
| 5/30/2025 | Pending sale | $349,000$165/sqft |
Source: MLS United #4113627 | ||
| 5/17/2025 | Listed for sale | $349,000+31.7%$165/sqft |
Source: MLS United #4113627 | ||
| 10/31/2017 | Sold | -- |
Source: MLS United #18308001_1300003 | ||
| 10/2/2017 | Pending sale | $265,000$125/sqft |
Source: MCINTOSH & ASSOCIATES #300003 | ||
Public tax history
| Year | Property taxes | Tax assessment |
|---|---|---|
| 2024 | $1,163 -39.8% | $18,922 +0.5% |
| 2023 | $1,933 -33.3% | $18,828 -33.3% |
| 2022 | $2,900 +58.9% | $28,242 +55.8% |
Find assessor info on the county website
Neighborhood: 39110
Nearby schools
GreatSchools rating
- 9/10Mannsdale Elementary SchoolGrades: K-2Distance: 2.4 mi
- 8/10Germantown Middle SchoolGrades: 6-8Distance: 3 mi
- 8/10Germantown High SchoolGrades: 9-12Distance: 2.9 mi
Schools provided by the listing agent
- Elementary: Mannsdale
- Middle: Germantown Middle
- High: Germantown
Source: MLS United. This data may not be complete. We recommend contacting the local school district to confirm school assignments for this home.

