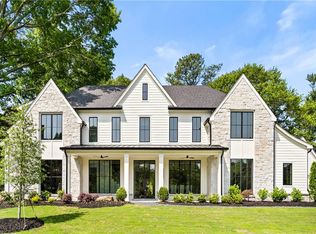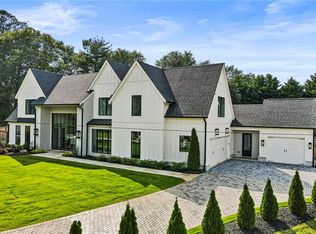Closed
$2,555,000
135 Mayfield Cir, Alpharetta, GA 30009
5beds
4,475sqft
Single Family Residence, Residential
Built in 2023
0.6 Acres Lot
$2,761,800 Zestimate®
$571/sqft
$5,187 Estimated rent
Home value
$2,761,800
$2.54M - $2.98M
$5,187/mo
Zestimate® history
Loading...
Owner options
Explore your selling options
What's special
Situated in Downtown Alpharetta on a private cul-de-sac with WITH ROOM FOR A POOL, this newly constructed designer residence features a timeless facade. The grand exterior features floor-to-ceiling windows in the entryway that creates a bright, inviting atmosphere. The home is surrounded by lush landscaping that gives it a sense of privacy and seclusion. The interior provides a phenomenal indoor/outdoor living space that would be an entertainer's paradise. The spacious open layout includes a study, dining room, large family room, covered outdoor lounge, chef’s kitchen, owners’ retreat, and 3-car garage ALL on the MAIN LEVEL. Throughout the home you will find high ceilings, oversized aluminum clad windows, wide plank pre-finished hardwood flooring, designer lighting, custom cabinetry, wood-burning fireplaces, and timeless finishes. The vaulted chef’s kitchen is outfitted with Wolf appliances, custom cabinets, quartz countertops, a large island, a breakfast nook, and a custom walk-in pantry. The primary suite located on the main level encompasses a vaulted ceiling, a sitting area, a walk-in closet, and a luxurious spa-grade bathroom. The second level features a loft and three large bedrooms with custom closets. A mix of smart hardscaping and intricate landscaping composes the rear outdoor oasis, complete with a covered lounge and outdoor fireplace. Have the benefit of living in a community that’s walkable to shops, restaurants, and boutiques that Downtown Alpharetta has become known for.
Zillow last checked: 8 hours ago
Listing updated: April 02, 2024 at 10:11am
Listing Provided by:
Mike Toltzis,
Compass,
INNA EIDELMAN,
Compass
Bought with:
Bonnie Smith, 367183
Atlanta Fine Homes Sotheby's International
Source: FMLS GA,MLS#: 7312938
Facts & features
Interior
Bedrooms & bathrooms
- Bedrooms: 5
- Bathrooms: 4
- Full bathrooms: 3
- 1/2 bathrooms: 1
- Main level bathrooms: 1
- Main level bedrooms: 2
Primary bedroom
- Features: Master on Main, Oversized Master
- Level: Master on Main, Oversized Master
Bedroom
- Features: Master on Main, Oversized Master
Primary bathroom
- Features: Double Vanity, Separate Tub/Shower, Soaking Tub, Other
Dining room
- Features: Seats 12+, Separate Dining Room
Kitchen
- Features: Cabinets White, Kitchen Island, Pantry Walk-In, Solid Surface Counters, Stone Counters, View to Family Room, Other
Heating
- Forced Air, Zoned
Cooling
- Central Air, Zoned
Appliances
- Included: Dishwasher, Disposal, Gas Cooktop, Gas Oven, Microwave, Range Hood
- Laundry: Laundry Room, Main Level
Features
- Bookcases, Entrance Foyer, High Ceilings 10 ft Main, High Speed Internet, Tray Ceiling(s), Vaulted Ceiling(s), Walk-In Closet(s), Wet Bar
- Flooring: Hardwood, Other
- Windows: Double Pane Windows, Insulated Windows
- Basement: None
- Number of fireplaces: 2
- Fireplace features: Family Room, Outside
- Common walls with other units/homes: No Common Walls
Interior area
- Total structure area: 4,475
- Total interior livable area: 4,475 sqft
- Finished area above ground: 4,475
Property
Parking
- Total spaces: 3
- Parking features: Attached, Garage
- Attached garage spaces: 3
Accessibility
- Accessibility features: None
Features
- Levels: Two
- Stories: 2
- Patio & porch: Covered, Front Porch, Patio
- Exterior features: Private Yard, Rain Gutters, Other, No Dock
- Pool features: None
- Spa features: None
- Fencing: None
- Has view: Yes
- View description: Trees/Woods, Other
- Waterfront features: None
- Body of water: None
Lot
- Size: 0.60 Acres
- Features: Back Yard, Cul-De-Sac, Front Yard, Landscaped, Other
Details
- Additional structures: None
- Parcel number: 22 466112501231
- Other equipment: Irrigation Equipment
- Horse amenities: None
Construction
Type & style
- Home type: SingleFamily
- Architectural style: Contemporary,Farmhouse,Traditional
- Property subtype: Single Family Residence, Residential
Materials
- Brick Front, Frame, Other
- Foundation: Slab
- Roof: Composition
Condition
- New Construction
- New construction: Yes
- Year built: 2023
Utilities & green energy
- Electric: None
- Sewer: Public Sewer
- Water: Public
- Utilities for property: Cable Available, Electricity Available, Natural Gas Available, Water Available
Green energy
- Energy efficient items: None
- Energy generation: None
Community & neighborhood
Security
- Security features: Carbon Monoxide Detector(s), Smoke Detector(s)
Community
- Community features: Near Schools, Near Shopping, Near Trails/Greenway, Street Lights
Location
- Region: Alpharetta
- Subdivision: Downtown Alpharetta
HOA & financial
HOA
- Has HOA: No
Other
Other facts
- Road surface type: Paved
Price history
| Date | Event | Price |
|---|---|---|
| 3/29/2024 | Sold | $2,555,000+1.2%$571/sqft |
Source: | ||
| 2/27/2024 | Pending sale | $2,525,000$564/sqft |
Source: | ||
| 12/11/2023 | Listed for sale | $2,525,000$564/sqft |
Source: | ||
| 12/11/2023 | Listing removed | $2,525,000$564/sqft |
Source: | ||
| 11/15/2023 | Price change | $2,525,000-4.7%$564/sqft |
Source: | ||
Public tax history
| Year | Property taxes | Tax assessment |
|---|---|---|
| 2024 | $24,224 +130% | $927,400 +130.6% |
| 2023 | $10,534 +45.4% | $402,200 +46.1% |
| 2022 | $7,243 +1447.9% | $275,280 +43.6% |
Find assessor info on the county website
Neighborhood: Downtown
Nearby schools
GreatSchools rating
- 9/10Alpharetta Elementary SchoolGrades: PK-5Distance: 0.4 mi
- 7/10Hopewell Middle SchoolGrades: 6-8Distance: 2.1 mi
- 9/10Cambridge High SchoolGrades: 9-12Distance: 3.2 mi
Schools provided by the listing agent
- Elementary: Alpharetta
- Middle: Hopewell
- High: Cambridge
Source: FMLS GA. This data may not be complete. We recommend contacting the local school district to confirm school assignments for this home.
Get a cash offer in 3 minutes
Find out how much your home could sell for in as little as 3 minutes with a no-obligation cash offer.
Estimated market value
$2,761,800
Get a cash offer in 3 minutes
Find out how much your home could sell for in as little as 3 minutes with a no-obligation cash offer.
Estimated market value
$2,761,800


