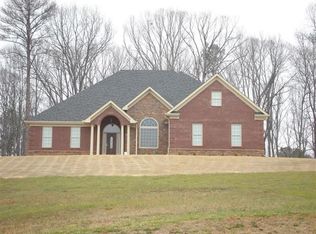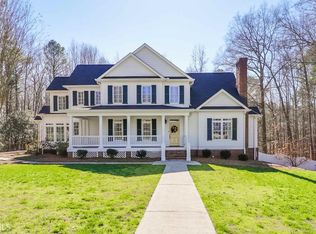Closed
$850,000
135 Meadow Trl, Social Circle, GA 30025
5beds
5,558sqft
Single Family Residence, Residential
Built in 2006
3.84 Acres Lot
$862,500 Zestimate®
$153/sqft
$5,327 Estimated rent
Home value
$862,500
$811,000 - $923,000
$5,327/mo
Zestimate® history
Loading...
Owner options
Explore your selling options
What's special
An awe-inspiring estate, privately situated on 3.84 acres with frontage on the private Meadow Lake located in the sought after community of River Cove Meadows of Social Circle, an expansive veranda greets you with an exquisite mahogany front door dressed with transom and side lights showcasing the entry to this elegant home. As you enter, you will notice the exceptional finishes that adorn the entire home through out with hardwood flooring, tall ceilings,extensive molding and trim, and impressive features in every room. As you step inside to the main level foyer you will find a formal dining room to your right and just off the foyer is a stunning living room with an 11' high coffer ceiling and a featured fireplace surrounded by custom built-ins and a wall of windows, an immense kitchen equipped with stainless steel appliances, including double wall ovens, built in microwave, dishwasher and separate cook top, Quartz counters, custom cabinetry, large center island w/ prep sink and built-ins, coffee/beverage nook, huge walk in pantry, and is open to breakfast area and spacious family room with fireplace that is perfect for large gatherings and entertaining family and friends, convenient access to an amazing screened in porch and open grilling deck over looking back yard and rear of property, a side portico entry, a walk in laundry room with wash sink and storage space and cabinets, a serene owner's retreat offering access to screen porch area and a spa like en suite with corner soaking tub, separate vanities, walk in tile shower with seat, a private water closet and walk in owners closet, two secondary bedrooms that have an adjoining full bath with double vanity, a hall guest half bath with linen closet, coat closet, a stairway leading up to a walk in attic space and an unfinished bonus room to easily create any desired future space or a ton of storage. The terrace level is perfect for in-laws or teens with a private stairway off main level, which offers a home office, kitchenette with sink and microwave with custom cabinetry, a storage room with second washer and dryer connections in place and workshop area, a media room with theater lighting and audio speaker system, 2nd office space or storage, a second family room or game room with fireplace and double glass doors that open to a covered patio area that offers a shady spot to enjoy and over look the back of the property, a hall half bath, two beautiful, premium size bedrooms with each having their own en suite and walk in closet. An intercom and speaker system, alarm system, a central vacuum system, dimmable lighting, custom windows and treatments through out the home are just a few of the many enhanced features, all 4 sides brick, 3 car garage with automatic insulated doors and stained flooring, professionally landscaped front and back with oversize guest parking area and concrete pathway leading to rear of home, property cleared leaving only beautiful hardwood trees, 3 dual zoned and operated HVAC systems, 2 hot water heaters, a BRAND NEW Roof with transferable warranty. Impeccably maintained home with seclusion and privacy that is also conveniently located right off I-20, downtown Social Circle which boast an entire historic district and Historic Downtown Covington with entertainment, restaurants, shopping right off the square park.
Zillow last checked: 8 hours ago
Listing updated: September 18, 2023 at 06:34am
Listing Provided by:
Kecia Llorens,
Keller Williams Realty ATL Part
Bought with:
Rhiannon Townley, 377475
RE/MAX Around Atl East
Source: FMLS GA,MLS#: 7254026
Facts & features
Interior
Bedrooms & bathrooms
- Bedrooms: 5
- Bathrooms: 6
- Full bathrooms: 4
- 1/2 bathrooms: 2
- Main level bathrooms: 2
- Main level bedrooms: 3
Other
- Level: Lower
Heating
- Central, Electric, Heat Pump, Zoned
Cooling
- Ceiling Fan(s), Central Air, Heat Pump, Multi Units, Zoned
Appliances
- Included: Dishwasher, Double Oven, Dryer, Electric Cooktop, Electric Water Heater, Microwave
- Laundry: Laundry Room, Lower Level, Main Level, Sink
Features
- Bookcases, Central Vacuum, Coffered Ceiling(s), Crown Molding, Double Vanity, Entrance Foyer, High Ceilings 9 ft Lower, High Ceilings 9 ft Main
- Flooring: Carpet, Ceramic Tile, Hardwood, Other
- Windows: Double Pane Windows, Window Treatments
- Basement: Daylight,Exterior Entry,Finished,Finished Bath,Full,Interior Entry
- Number of fireplaces: 3
- Fireplace features: Basement, Family Room, Gas Log, Keeping Room, Living Room
- Common walls with other units/homes: No Common Walls
Interior area
- Total structure area: 5,558
- Total interior livable area: 5,558 sqft
- Finished area above ground: 3,108
- Finished area below ground: 2,450
Property
Parking
- Total spaces: 3
- Parking features: Attached, Garage, Garage Door Opener, Garage Faces Side, Kitchen Level, Parking Pad
- Attached garage spaces: 3
- Has uncovered spaces: Yes
Accessibility
- Accessibility features: Accessible Doors, Accessible Hallway(s)
Features
- Levels: One
- Stories: 1
- Patio & porch: Covered, Deck, Front Porch, Patio, Screened
- Exterior features: Private Yard, Deeded Access
- Pool features: None
- Has spa: Yes
- Spa features: Bath, None
- Fencing: None
- Has view: Yes
- View description: Lake
- Has water view: Yes
- Water view: Lake
- Waterfront features: Lake Front, Stream
- Body of water: None
Lot
- Size: 3.84 Acres
- Features: Landscaped, Private
Details
- Additional structures: None
- Parcel number: 0112000000056000
- Other equipment: Home Theater, Intercom, Irrigation Equipment
- Horse amenities: None
Construction
Type & style
- Home type: SingleFamily
- Architectural style: Traditional
- Property subtype: Single Family Residence, Residential
Materials
- Brick 4 Sides
- Foundation: Concrete Perimeter
- Roof: Composition,Ridge Vents
Condition
- Resale
- New construction: No
- Year built: 2006
Utilities & green energy
- Electric: Other
- Sewer: Septic Tank
- Water: Public
- Utilities for property: Cable Available, Electricity Available, Underground Utilities, Water Available
Green energy
- Energy efficient items: None
- Energy generation: None
Community & neighborhood
Security
- Security features: Intercom, Security System Owned, Smoke Detector(s)
Community
- Community features: Homeowners Assoc, Pool, Tennis Court(s), Other
Location
- Region: Social Circle
- Subdivision: River Cove Meadows
HOA & financial
HOA
- Has HOA: Yes
- HOA fee: $100 annually
Other
Other facts
- Listing terms: Cash,Conventional,FHA,VA Loan
- Road surface type: Asphalt
Price history
| Date | Event | Price |
|---|---|---|
| 9/14/2023 | Sold | $850,000-3.4%$153/sqft |
Source: | ||
| 8/10/2023 | Pending sale | $879,900$158/sqft |
Source: | ||
| 8/1/2023 | Listed for sale | $879,900+797.9%$158/sqft |
Source: | ||
| 10/25/2004 | Sold | $98,000$18/sqft |
Source: Public Record | ||
Public tax history
| Year | Property taxes | Tax assessment |
|---|---|---|
| 2024 | $7,925 +8.9% | $322,320 +10.7% |
| 2023 | $7,276 +10.5% | $291,080 +26.3% |
| 2022 | $6,587 +6.2% | $230,480 +10.6% |
Find assessor info on the county website
Neighborhood: 30025
Nearby schools
GreatSchools rating
- 3/10Flint Hill Elementary SchoolGrades: PK-5Distance: 5.2 mi
- 4/10Cousins Middle SchoolGrades: 6-8Distance: 6.6 mi
- 6/10Eastside High SchoolGrades: 9-12Distance: 2.6 mi
Schools provided by the listing agent
- Elementary: Flint Hill
- Middle: Cousins
- High: Eastside
Source: FMLS GA. This data may not be complete. We recommend contacting the local school district to confirm school assignments for this home.
Get a cash offer in 3 minutes
Find out how much your home could sell for in as little as 3 minutes with a no-obligation cash offer.
Estimated market value
$862,500
Get a cash offer in 3 minutes
Find out how much your home could sell for in as little as 3 minutes with a no-obligation cash offer.
Estimated market value
$862,500

