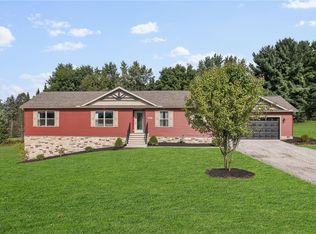Sold for $218,900
$218,900
135 N Benbrook Rd, Butler, PA 16001
3beds
896sqft
Single Family Residence
Built in 1955
0.7 Acres Lot
$221,000 Zestimate®
$244/sqft
$1,261 Estimated rent
Home value
$221,000
$206,000 - $239,000
$1,261/mo
Zestimate® history
Loading...
Owner options
Explore your selling options
What's special
Nestled on a partially wooded .70-acre lot in Center Township, this well-maintained three-bedroom ranch offers the perfect blend of comfort and convenience. The home features a spacious living room highlighted by a cozy gas log fireplace, perfect for relaxing or entertaining. The fully equipped galley kitchen offers efficient layout and functionality, while the three nicely appointed bedrooms provide comfortable accommodations for family or guests. A generous family room complete with a second gas log fireplace, ideal for movie nights, hobbies, or additional living space is also featured. Additional highlights include newer windows, public utilities, and a two-stall attached garage. Enjoy the best of both worlds with a serene, attractive setting and easy access to Route 8!
Zillow last checked: 8 hours ago
Listing updated: October 29, 2025 at 10:19am
Listed by:
Charles Swidzinski 724-283-0005,
BERKSHIRE HATHAWAY THE PREFERRED REALTY
Bought with:
Corey Weber, AB069519
RE/MAX INFINITY
Source: WPMLS,MLS#: 1702179 Originating MLS: West Penn Multi-List
Originating MLS: West Penn Multi-List
Facts & features
Interior
Bedrooms & bathrooms
- Bedrooms: 3
- Bathrooms: 1
- Full bathrooms: 1
Primary bedroom
- Level: Main
- Dimensions: 12x11
Bedroom 2
- Level: Main
- Dimensions: 12x11
Bedroom 3
- Level: Main
- Dimensions: 12x10
Dining room
- Level: Main
- Dimensions: 14x9
Family room
- Level: Main
- Dimensions: 23x14
Kitchen
- Level: Main
- Dimensions: 15x9
Living room
- Level: Main
- Dimensions: 17x13
Heating
- Forced Air, Gas
Cooling
- Central Air
Appliances
- Included: Some Gas Appliances, Cooktop, Dishwasher, Refrigerator
Features
- Flooring: Carpet, Ceramic Tile, Hardwood
- Basement: Full,Walk-Up Access
- Number of fireplaces: 2
- Fireplace features: Gas
Interior area
- Total structure area: 896
- Total interior livable area: 896 sqft
Property
Parking
- Total spaces: 2
- Parking features: Attached, Garage
- Has attached garage: Yes
Features
- Levels: One
- Stories: 1
Lot
- Size: 0.70 Acres
- Dimensions: 166 x 306 x 129 x 40 x 142
Details
- Parcel number: 0602F10614100000
Construction
Type & style
- Home type: SingleFamily
- Architectural style: Contemporary,Ranch
- Property subtype: Single Family Residence
Materials
- Brick
- Roof: Asphalt
Condition
- Resale
- Year built: 1955
Utilities & green energy
- Sewer: Public Sewer
- Water: Public
Community & neighborhood
Location
- Region: Butler
Price history
| Date | Event | Price |
|---|---|---|
| 10/29/2025 | Sold | $218,900-4.8%$244/sqft |
Source: | ||
| 10/29/2025 | Pending sale | $229,900$257/sqft |
Source: | ||
| 9/22/2025 | Contingent | $229,900$257/sqft |
Source: | ||
| 8/14/2025 | Price change | $229,900-8%$257/sqft |
Source: | ||
| 7/15/2025 | Price change | $249,900+0.3%$279/sqft |
Source: | ||
Public tax history
| Year | Property taxes | Tax assessment |
|---|---|---|
| 2024 | $2,409 +1.9% | $16,620 |
| 2023 | $2,364 +2.6% | $16,620 |
| 2022 | $2,305 | $16,620 |
Find assessor info on the county website
Neighborhood: Shanor-Northvue
Nearby schools
GreatSchools rating
- 5/10Center Twp SchoolGrades: K-5Distance: 1.9 mi
- 6/10Butler Area IhsGrades: 6-8Distance: 5.2 mi
- 4/10Butler Area Senior High SchoolGrades: 9-12Distance: 4.7 mi
Schools provided by the listing agent
- District: Butler
Source: WPMLS. This data may not be complete. We recommend contacting the local school district to confirm school assignments for this home.
Get pre-qualified for a loan
At Zillow Home Loans, we can pre-qualify you in as little as 5 minutes with no impact to your credit score.An equal housing lender. NMLS #10287.
