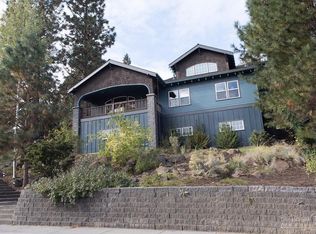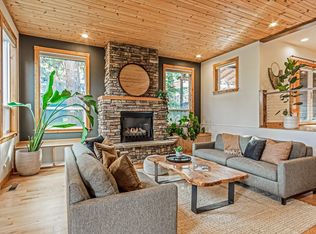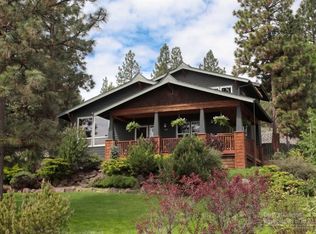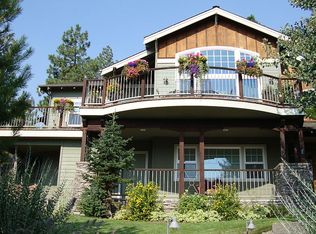A perfect location in popular Miller Heights that backs to Overturf Butte. Close to downtown, the river and the Old Mill District, this nearly 3500SF Craftsman home has room for everyone. 3 bedrooms, including the master are on the main level. Bonus room and 1 more bedroom and bathroom are on the second level and a large finished bonus room is above the garage and are a half flight of stairs above that. Enjoy views of Pilot Butte and the Old Mill from many rooms of the home, the front porch and backyard.
This property is off market, which means it's not currently listed for sale or rent on Zillow. This may be different from what's available on other websites or public sources.




