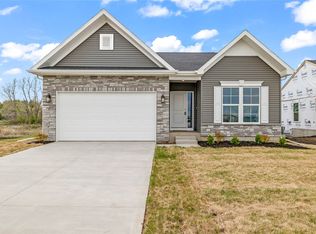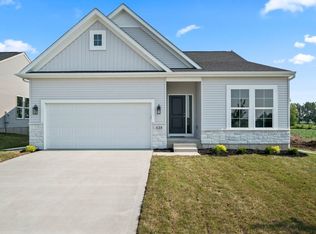Sold for $364,990 on 07/15/25
$364,990
135 NW Rolling Cir, Waukee, IA 50263
3beds
1,391sqft
Single Family Residence
Built in 2025
9,147.6 Square Feet Lot
$361,100 Zestimate®
$262/sqft
$-- Estimated rent
Home value
$361,100
$343,000 - $379,000
Not available
Zestimate® history
Loading...
Owner options
Explore your selling options
What's special
The Tremont plan by Gentry Homes is a thoughtfully designed ranch home offering 3 bedrooms, 2 bathrooms, a main-floor laundry and a 2-car garage! Its open layout creates a spacious great room that flows seamlessly into the sunlit dining area and kitchen, perfect for both relaxing and entertaining. The owner's suite serves as a private retreat, featuring a luxurious bathroom and an expansive walk-in closet. Enjoy upcoming spring/summer evenings on your oversized deck out back with unobstructed views- new neighbors to the back!
Lower level is ready to finish and expand your living space with an optional fourth bedroom or rec room. Plus, Gentry allows personalization of your Tremont with options like bay windows, a fireplace or a deluxe owner's bath to suit your unique style on one of our build to order lots. Reach out for details! Photos are for illustrative purposes only. The actual finishes may differ from the actual home constructed. Please reach out for specific details on selections of this home!
Zillow last checked: 8 hours ago
Listing updated: July 15, 2025 at 11:18am
Listed by:
Kaylee Eichenberger (515)724-9794,
RE/MAX Concepts,
Alicia Seifert 515-802-5609,
RE/MAX Concepts
Bought with:
Lehman, Sarah
Realty ONE Group Impact
Source: DMMLS,MLS#: 713945 Originating MLS: Des Moines Area Association of REALTORS
Originating MLS: Des Moines Area Association of REALTORS
Facts & features
Interior
Bedrooms & bathrooms
- Bedrooms: 3
- Bathrooms: 2
- Full bathrooms: 1
- 3/4 bathrooms: 1
- Main level bedrooms: 3
Heating
- Forced Air, Gas, Natural Gas
Cooling
- Central Air
Appliances
- Included: Dishwasher, Microwave, Stove
- Laundry: Main Level
Features
- Dining Area, Eat-in Kitchen, Fireplace
- Flooring: Carpet, Laminate
- Basement: Unfinished
- Number of fireplaces: 1
- Fireplace features: Electric
Interior area
- Total structure area: 1,391
- Total interior livable area: 1,391 sqft
Property
Parking
- Total spaces: 2
- Parking features: Attached, Garage, Two Car Garage
- Attached garage spaces: 2
Features
- Patio & porch: Deck
- Exterior features: Deck
Lot
- Size: 9,147 sqft
- Features: Rectangular Lot
Details
- Parcel number: 1221276002
- Zoning: Res
Construction
Type & style
- Home type: SingleFamily
- Architectural style: Ranch
- Property subtype: Single Family Residence
Materials
- Stone, Vinyl Siding
- Foundation: Poured
- Roof: Asphalt,Shingle
Condition
- New Construction
- New construction: Yes
- Year built: 2025
Details
- Builder name: Gentry Homes
- Warranty included: Yes
Utilities & green energy
- Sewer: Public Sewer
- Water: Public
Community & neighborhood
Security
- Security features: Smoke Detector(s)
Location
- Region: Waukee
HOA & financial
HOA
- Has HOA: Yes
- HOA fee: $450 annually
- Association name: Fox Valley Owner's Association
- Second association name: Stanbrough Realty
Other
Other facts
- Listing terms: Cash,Conventional
- Road surface type: Concrete
Price history
| Date | Event | Price |
|---|---|---|
| 7/15/2025 | Sold | $364,990$262/sqft |
Source: | ||
| 6/9/2025 | Pending sale | $364,990$262/sqft |
Source: | ||
| 3/21/2025 | Listed for sale | $364,990$262/sqft |
Source: | ||
Public tax history
Tax history is unavailable.
Neighborhood: 50263
Nearby schools
GreatSchools rating
- 8/10Radiant ElementaryGrades: K-5Distance: 1.3 mi
- 6/10Trailridge SchoolGrades: 6-7Distance: 1.6 mi
- 9/10Northwest High SchoolGrades: 10-12Distance: 1.3 mi
Schools provided by the listing agent
- District: Waukee
Source: DMMLS. This data may not be complete. We recommend contacting the local school district to confirm school assignments for this home.

Get pre-qualified for a loan
At Zillow Home Loans, we can pre-qualify you in as little as 5 minutes with no impact to your credit score.An equal housing lender. NMLS #10287.
Sell for more on Zillow
Get a free Zillow Showcase℠ listing and you could sell for .
$361,100
2% more+ $7,222
With Zillow Showcase(estimated)
$368,322
