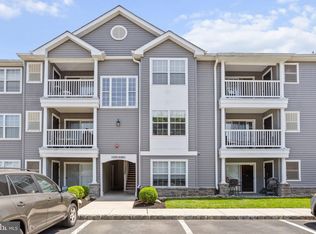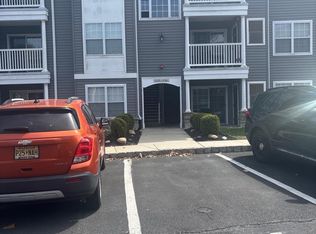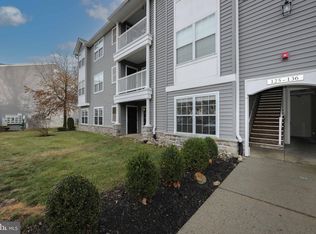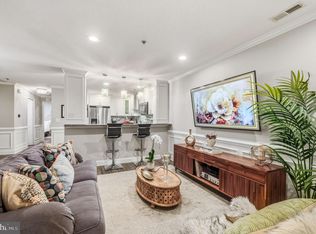Sold for $246,000
$246,000
135 Natalie Rd, Delran, NJ 08075
3beds
1,257sqft
Condominium
Built in 2003
-- sqft lot
$259,700 Zestimate®
$196/sqft
$2,303 Estimated rent
Home value
$259,700
$234,000 - $288,000
$2,303/mo
Zestimate® history
Loading...
Owner options
Explore your selling options
What's special
3rd Floor, 3 Bedroom, 2 Full Bath Condo comes with the joys of not only having the Safety of a Upper Unit, but also no-one will be walking heavy above you! Open Floor Plan includes - Living Room, Dining Room and Kitchen! Counter Seating between Dining Room & Kitchen! Tons of Counterspace and Cabinets in Kitchen! Sliders in Open Area that Backs to Woods! Full Bathroom with Access from Living Room is next to the 2nd Bedroom! Washer & Dryer included - located in the Hallway behind Bi-Fold Doors with Storage Shelf Above! Main Bedroom with Large Walk-In Closet and Access to Main Bathroom! Large Bathroom could hold Double Sink Vanity if wanted! There is also a View of the Wood from the Main Bedroom Window, Ceiling Fan and Linen Closet from the Main Bedroom! Gas Forced Air Heat, Central Air, only 2 yrs old! Assigned Parking Spot!
Zillow last checked: 8 hours ago
Listing updated: November 12, 2024 at 03:49am
Listed by:
Jennifer Cotton 856-745-8724,
BHHS Fox & Roach-Moorestown
Bought with:
Jennifer Cotton, 9912118
BHHS Fox & Roach-Moorestown
Source: Bright MLS,MLS#: NJBL2073876
Facts & features
Interior
Bedrooms & bathrooms
- Bedrooms: 3
- Bathrooms: 2
- Full bathrooms: 2
- Main level bathrooms: 2
- Main level bedrooms: 3
Basement
- Area: 0
Heating
- Forced Air, Natural Gas
Cooling
- Central Air, Electric
Appliances
- Included: Dishwasher, Refrigerator, Range Hood, Oven/Range - Gas, Gas Water Heater
- Laundry: Dryer In Unit, Washer In Unit, In Unit
Features
- Primary Bath(s), Ceiling Fan(s), Bathroom - Stall Shower, Breakfast Area, Bathroom - Tub Shower, Combination Dining/Living, Combination Kitchen/Dining, Combination Kitchen/Living, Dining Area, Open Floorplan, Formal/Separate Dining Room, Walk-In Closet(s), Dry Wall
- Flooring: Ceramic Tile, Luxury Vinyl, Carpet
- Doors: Sliding Glass
- Has basement: No
- Has fireplace: No
Interior area
- Total structure area: 1,257
- Total interior livable area: 1,257 sqft
- Finished area above ground: 1,257
- Finished area below ground: 0
Property
Parking
- Parking features: Assigned, Parking Lot
- Details: Assigned Parking, Assigned Space #: 96
Accessibility
- Accessibility features: None
Features
- Levels: Three
- Stories: 3
- Exterior features: Balcony
- Pool features: Community
Details
- Additional structures: Above Grade, Below Grade
- Parcel number: 100011800004 03C0135
- Zoning: RES
- Special conditions: Standard
Construction
Type & style
- Home type: Condo
- Property subtype: Condominium
- Attached to another structure: Yes
Materials
- Vinyl Siding
- Roof: Shingle
Condition
- Good
- New construction: No
- Year built: 2003
Details
- Builder model: CARLTON
- Builder name: D R HORTON
Utilities & green energy
- Electric: 100 Amp Service
- Sewer: Public Sewer
- Water: Public
Community & neighborhood
Security
- Security features: Fire Sprinkler System
Community
- Community features: Pool
Location
- Region: Delran
- Subdivision: The Garden Club
- Municipality: DELRAN TWP
HOA & financial
HOA
- Has HOA: No
- Amenities included: Pool, Tennis Court(s)
- Services included: Pool(s), Common Area Maintenance, Maintenance Structure, Maintenance Grounds, Snow Removal, Trash
- Association name: THE GRANDE AT RANCOCAS CREEK
- Second association name: The Garden Club
Other fees
- Condo and coop fee: $254 monthly
Other
Other facts
- Listing agreement: Exclusive Right To Sell
- Listing terms: Conventional,Cash
- Ownership: Condominium
Price history
| Date | Event | Price |
|---|---|---|
| 11/12/2024 | Sold | $246,000+0.4%$196/sqft |
Source: | ||
| 10/16/2024 | Pending sale | $245,000$195/sqft |
Source: | ||
| 10/14/2024 | Contingent | $245,000$195/sqft |
Source: | ||
| 10/3/2024 | Listed for sale | $245,000+25.6%$195/sqft |
Source: | ||
| 1/10/2023 | Listing removed | -- |
Source: Zillow Rentals Report a problem | ||
Public tax history
| Year | Property taxes | Tax assessment |
|---|---|---|
| 2025 | $4,620 +0.9% | $116,200 |
| 2024 | $4,578 | $116,200 |
| 2023 | -- | $116,200 |
Find assessor info on the county website
Neighborhood: 08075
Nearby schools
GreatSchools rating
- 6/10Delran Intermediate SchoolGrades: 3-5Distance: 0.4 mi
- 5/10Delran Middle SchoolGrades: 6-8Distance: 1.5 mi
- 4/10Delran High SchoolGrades: 9-12Distance: 0.7 mi
Schools provided by the listing agent
- Elementary: Millbridge E.s.
- Middle: Delran M.s.
- High: Delran H.s.
- District: Delran Township Public Schools
Source: Bright MLS. This data may not be complete. We recommend contacting the local school district to confirm school assignments for this home.
Get a cash offer in 3 minutes
Find out how much your home could sell for in as little as 3 minutes with a no-obligation cash offer.
Estimated market value$259,700
Get a cash offer in 3 minutes
Find out how much your home could sell for in as little as 3 minutes with a no-obligation cash offer.
Estimated market value
$259,700



