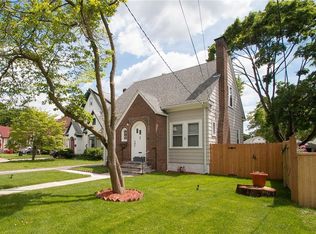Sold for $476,000 on 06/27/25
$476,000
135 Paine Ave, Cranston, RI 02910
5beds
3,081sqft
Single Family Residence
Built in 1940
4,791.6 Square Feet Lot
$431,700 Zestimate®
$154/sqft
$3,569 Estimated rent
Home value
$431,700
$410,000 - $453,000
$3,569/mo
Zestimate® history
Loading...
Owner options
Explore your selling options
What's special
Welcome to 135 Paine Ave, a tastefully renovated and expanded home offering 5 spacious bedrooms, ideal for a growing family or multigenerational living. This home features a well-appointed first-floor primary bedroom with walk-in closet, providing convenience and privacy. The open kitchen and dining areas create the perfect space for family gatherings and entertaining. Cozy up by the working wood fireplace in the expansive double living room. The second floor boasts 4 generously sized bedrooms, a full bathroom with double sinks, and a convenient second floor laundry area. The lower level provides additional living space with a versatile room that can be used as a home office, gym, or workshop, plus ample storage and second laundry hookup.Step outside and enjoy a fully fenced-in yard, complete with beautiful gardens and inviting patio areas, offering plenty of room for outdoor relaxation and play. Situated on a corner lot, this property provides both space and privacy. Don't miss the chance to make this lovely home your own! SUBJECT TO SELLER SECURING SUITABLE HOUSING.
Zillow last checked: 8 hours ago
Listing updated: June 27, 2025 at 04:44pm
Listed by:
Caitlin Clement 401-742-0207,
Coast to Country Realty
Bought with:
Samuel Albert, RES.0042367
Re/Max Innovations
Source: StateWide MLS RI,MLS#: 1384118
Facts & features
Interior
Bedrooms & bathrooms
- Bedrooms: 5
- Bathrooms: 3
- Full bathrooms: 3
Bathroom
- Features: Bath w Shower Stall, Bath w Tub & Shower
Heating
- Natural Gas, Baseboard, Forced Water
Cooling
- None
Appliances
- Included: Gas Water Heater, Dishwasher, Microwave, Oven/Range, Refrigerator
Features
- Wall (Dry Wall), Wall (Plaster), Stairs, Plumbing (Mixed), Insulation (Ceiling), Insulation (Walls)
- Flooring: Ceramic Tile, Hardwood, Laminate
- Doors: Storm Door(s)
- Windows: Storm Window(s)
- Basement: Full,Interior and Exterior,Partially Finished,Bath/Stubbed,Laundry,Storage Space,Utility
- Number of fireplaces: 1
- Fireplace features: Brick
Interior area
- Total structure area: 1,989
- Total interior livable area: 3,081 sqft
- Finished area above ground: 1,989
- Finished area below ground: 1,092
Property
Parking
- Total spaces: 2
- Parking features: No Garage
Features
- Patio & porch: Patio
- Fencing: Fenced
Lot
- Size: 4,791 sqft
- Features: Corner Lot
Details
- Parcel number: CRANM61L3309U
- Special conditions: Conventional/Market Value
Construction
Type & style
- Home type: SingleFamily
- Architectural style: Bungalow
- Property subtype: Single Family Residence
Materials
- Dry Wall, Plaster, Masonry, Wood
- Foundation: Concrete Perimeter
Condition
- New construction: No
- Year built: 1940
Utilities & green energy
- Electric: 200+ Amp Service
- Utilities for property: Sewer Connected, Water Connected
Green energy
- Energy generation: Solar
Community & neighborhood
Community
- Community features: Near Public Transport, Commuter Bus, Highway Access, Interstate, Private School, Public School, Recreational Facilities, Restaurants, Schools, Near Shopping
Location
- Region: Cranston
- Subdivision: Friendly Community
Price history
| Date | Event | Price |
|---|---|---|
| 6/27/2025 | Sold | $476,000+13.4%$154/sqft |
Source: | ||
| 6/3/2025 | Pending sale | $419,900$136/sqft |
Source: | ||
| 5/13/2025 | Contingent | $419,900$136/sqft |
Source: | ||
| 5/7/2025 | Listed for sale | $419,900+147%$136/sqft |
Source: | ||
| 3/5/2008 | Sold | $170,000-5.5%$55/sqft |
Source: Public Record | ||
Public tax history
| Year | Property taxes | Tax assessment |
|---|---|---|
| 2025 | $5,115 +4.7% | $368,500 +2.7% |
| 2024 | $4,885 +3.2% | $358,900 +43.3% |
| 2023 | $4,734 +2.1% | $250,500 |
Find assessor info on the county website
Neighborhood: 02910
Nearby schools
GreatSchools rating
- 5/10W. R. Dutemple SchoolGrades: K-5Distance: 0.4 mi
- 6/10Park View Middle SchoolGrades: 6-8Distance: 1 mi
- 3/10Cranston High School EastGrades: 9-12Distance: 0.8 mi

Get pre-qualified for a loan
At Zillow Home Loans, we can pre-qualify you in as little as 5 minutes with no impact to your credit score.An equal housing lender. NMLS #10287.
Sell for more on Zillow
Get a free Zillow Showcase℠ listing and you could sell for .
$431,700
2% more+ $8,634
With Zillow Showcase(estimated)
$440,334