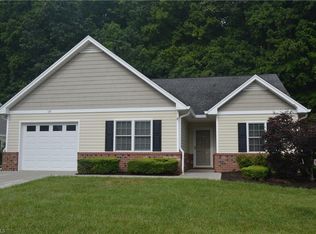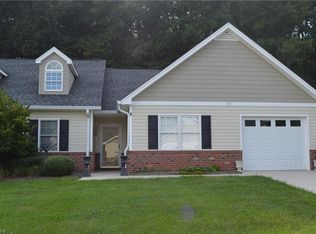Sold for $275,000 on 11/25/25
Zestimate®
$275,000
135 Plantation Place Ln, Mount Airy, NC 27030
3beds
1,525sqft
Stick/Site Built, Residential, Condominium
Built in 2004
-- sqft lot
$275,000 Zestimate®
$--/sqft
$1,779 Estimated rent
Home value
$275,000
$253,000 - $297,000
$1,779/mo
Zestimate® history
Loading...
Owner options
Explore your selling options
What's special
New Price! This spacious 2/3 bedroom condo is located next to Cross Creek Country Club and in the foothills of the Blue Ridge Mountains in Mount Airy, NC in a beautifully maintained subdivision. The foyer opens into a large vaulted open floor plan for living and dining with built in shelving and storage, as well as a gas log fireplace. The kitchen includes a brand new built-in microwave and dishwasher (2025), a stove, refrigerator and pantry. The sunroom leads out to a private patio. The primary bedroom is a great size with a trey ceiling, and an ensuite bathroom including a walk-in shower, and a oversized walk in closet with shelving. A second bathroom is off the foyer with a full bath. What could be a third bedroom with a closet has been transformed into an office with attractive built in cabinets and shelving. A hallway leads to a one car garage with attic access. The Trane HVAC was installed in 2021. HOA mows! Close to downtown Mt. Airy, and 20 to the parkway!
Zillow last checked: 8 hours ago
Listing updated: November 25, 2025 at 01:02pm
Listed by:
Rhonda Crossingham 336-687-0944,
Coldwell Banker Advantage
Bought with:
Rhonda Crossingham, 315460
Coldwell Banker Advantage
Source: Triad MLS,MLS#: 1186535 Originating MLS: Winston-Salem
Originating MLS: Winston-Salem
Facts & features
Interior
Bedrooms & bathrooms
- Bedrooms: 3
- Bathrooms: 2
- Full bathrooms: 2
- Main level bathrooms: 2
Primary bedroom
- Level: Main
- Dimensions: 13.92 x 13.25
Bedroom 2
- Level: Main
- Dimensions: 13.42 x 10.5
Entry
- Level: Main
- Dimensions: 11.67 x 5
Great room
- Level: Main
- Dimensions: 23.5 x 17.92
Kitchen
- Level: Main
- Dimensions: 12 x 7.83
Laundry
- Level: Main
- Dimensions: 5.58 x 4.17
Office
- Level: Main
- Dimensions: 15.67 x 11.25
Other
- Level: Main
- Dimensions: 11.25 x 3.83
Sunroom
- Level: Main
- Dimensions: 14.92 x 11.67
Heating
- Fireplace(s), Heat Pump, Electric, Propane
Cooling
- Central Air
Appliances
- Included: Microwave, Dishwasher, Free-Standing Range, Electric Water Heater
- Laundry: Main Level
Features
- Great Room, Built-in Features, Ceiling Fan(s), Pantry, Vaulted Ceiling(s)
- Flooring: Carpet, Laminate
- Has basement: No
- Attic: Access Only
- Number of fireplaces: 1
- Fireplace features: Gas Log, Living Room
Interior area
- Total structure area: 1,525
- Total interior livable area: 1,525 sqft
- Finished area above ground: 1,525
Property
Parking
- Total spaces: 1
- Parking features: Carport, Driveway, Garage Door Opener, Attached Carport
- Attached garage spaces: 1
- Has carport: Yes
- Has uncovered spaces: Yes
Features
- Levels: One
- Stories: 1
- Pool features: None
Lot
- Features: City Lot, Cul-De-Sac, Level
Details
- Parcel number: 502203106477427
- Zoning: R6
- Special conditions: Owner Sale
Construction
Type & style
- Home type: Condo
- Property subtype: Stick/Site Built, Residential, Condominium
Materials
- Brick, Vinyl Siding
- Foundation: Slab
Condition
- Year built: 2004
Utilities & green energy
- Sewer: Public Sewer
- Water: Public
Community & neighborhood
Security
- Security features: Smoke Detector(s)
Location
- Region: Mount Airy
- Subdivision: Hazelnut Plantation
HOA & financial
HOA
- Has HOA: Yes
- HOA fee: $150 monthly
Other
Other facts
- Listing agreement: Exclusive Right To Sell
- Listing terms: Cash,Conventional
Price history
| Date | Event | Price |
|---|---|---|
| 11/25/2025 | Sold | $275,000-8% |
Source: | ||
| 10/28/2025 | Pending sale | $299,000 |
Source: | ||
| 10/14/2025 | Price change | $299,000-3.5% |
Source: | ||
| 9/3/2025 | Price change | $310,000-7.5% |
Source: | ||
| 7/29/2025 | Price change | $335,000-3.7% |
Source: | ||
Public tax history
| Year | Property taxes | Tax assessment |
|---|---|---|
| 2025 | $1,713 +9.8% | $272,880 +19% |
| 2024 | $1,559 | $229,380 |
| 2023 | $1,559 | $229,380 |
Find assessor info on the county website
Neighborhood: 27030
Nearby schools
GreatSchools rating
- 3/10Jones ElementaryGrades: 3-5Distance: 2.5 mi
- 9/10Mount Airy MiddleGrades: 6-8Distance: 3.9 mi
- 6/10Mount Airy HighGrades: 9-12Distance: 2.2 mi
Schools provided by the listing agent
- High: Mt Airy
Source: Triad MLS. This data may not be complete. We recommend contacting the local school district to confirm school assignments for this home.

Get pre-qualified for a loan
At Zillow Home Loans, we can pre-qualify you in as little as 5 minutes with no impact to your credit score.An equal housing lender. NMLS #10287.

