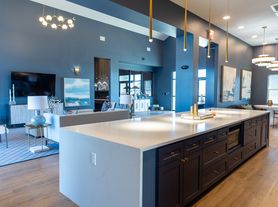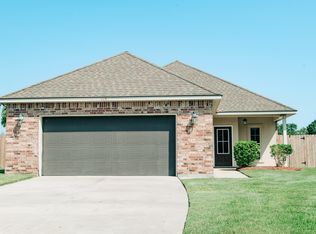BE THE FIRST TENANT TO LIVE IN THIS BRAND-NEW RENTAL! This home has all the extras, quartz counters, stainless appliances, luxury vinal plank flooring, blinds, kitchen island, under cabinet lighting, kitchen walk-in pantry, kitchen storage closet, crown molding, additional recessed lighting in living/dining/ensuite, ceiling fan in living and ensuite, and all three-bedroom closets are walk-in with including lighting. The ensuite includes double vanity, soaker tub, stand up shower, water closet (enclosed toilet) and two separate spacious walk-in closets. New sod, landscaping, gutters and soon a fence will enclose the spacious backyard. When viewing this home, look out the dining window, back door, ensuite windows, to enjoy the pond view.. The location of this subdivision allows easy access to Hwy 90, all things Youngsville has to offer, Broussard, Lafayette.
House for rent
$2,200/mo
135 Ridley Ln, Youngsville, LA 70592
3beds
1,656sqft
Price may not include required fees and charges.
Singlefamily
Available Thu Nov 20 2025
Cats, small dogs OK
Central air
Electric dryer hookup laundry
2 Attached garage spaces parking
Electric, central
What's special
New sodStainless appliancesUnder cabinet lightingQuartz countersSoaker tubKitchen storage closetSpacious backyard
- 1 day |
- -- |
- -- |
Travel times
Looking to buy when your lease ends?
Consider a first-time homebuyer savings account designed to grow your down payment with up to a 6% match & a competitive APY.
Facts & features
Interior
Bedrooms & bathrooms
- Bedrooms: 3
- Bathrooms: 2
- Full bathrooms: 2
Heating
- Electric, Central
Cooling
- Central Air
Appliances
- Included: Dishwasher, Disposal, Microwave, Refrigerator, Stove
- Laundry: Electric Dryer Hookup, Hookups, Washer Hookup
Features
- Crown Molding, Double Vanity, Dual Closets, High Ceilings, Kitchen Island, Separate Shower, Standalone Tub, Walk-In Closet(s), Walk-in Pantry
- Flooring: Linoleum/Vinyl
Interior area
- Total interior livable area: 1,656 sqft
Property
Parking
- Total spaces: 2
- Parking features: Attached, Garage, Covered
- Has attached garage: Yes
- Details: Contact manager
Features
- Stories: 1
- Exterior features: Architecture Style: Traditional, Attached, Crown Molding, Double Vanity, Dual Closets, Electric Dryer Hookup, Garage, Heating system: Central, Heating: Electric, High Ceilings, Kitchen Island, Lighting, Roof Type: Composition, Separate Shower, Standalone Tub, Walk-In Closet(s), Walk-in Pantry, Washer Hookup, Window Treatments
Details
- Parcel number: 135rid
Construction
Type & style
- Home type: SingleFamily
- Property subtype: SingleFamily
Materials
- Roof: Composition
Condition
- Year built: 2025
Community & HOA
Location
- Region: Youngsville
Financial & listing details
- Lease term: 1 Year Or Longer
Price history
| Date | Event | Price |
|---|---|---|
| 11/13/2025 | Listed for rent | $2,200$1/sqft |
Source: RAA #2500005536 | ||
| 11/12/2025 | Sold | -- |
Source: | ||
| 10/6/2025 | Pending sale | $260,365$157/sqft |
Source: | ||

