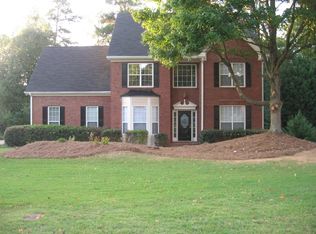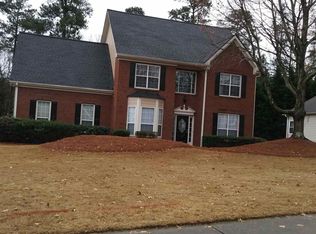Closed
$595,000
135 Roberts Rd, Suwanee, GA 30024
4beds
3,612sqft
Single Family Residence
Built in 1995
0.34 Acres Lot
$599,100 Zestimate®
$165/sqft
$3,101 Estimated rent
Home value
$599,100
$569,000 - $629,000
$3,101/mo
Zestimate® history
Loading...
Owner options
Explore your selling options
What's special
SHOWINGS START THIS SATURDAY FEBRUARY 3rd. Welcome to this stunning multi-generational ranch home sitting on a FINISHED BASEMENT! Timeless elegance meets modern comfort. As you step through the front door, you are greeted by the allure of beautiful hardwood floors that seamlessly flow through the main level's common areas. The kitchen is a culinary haven, boasting a breakfast area, exquisite cabinets, granite countertops, and state-of-the-art stainless steel appliances. The elegant dining space seamlessly connects to the expansive family room. The master suite is a sanctuary of luxury, featuring vaulted ceilings, a tastefully tiled floor, a double vanity, a rejuvenating jacuzzi tub, a tiled shower, and a spacious walk-in closet. Two additional generously sized bedrooms on the main level share a full bathroom. The recently finished basement is adorned with luxury vinyl plank (LVP) flooring throughout. This level offers a second living room, a full bathroom, an In-Law Suite with a sizable walk-in closet, and a convenient kitchenette featuring a mini fridge. Outdoor living is a pleasure, with a side porch and a screened-in back porch, perfect for relaxation. The fenced-in backyard ensures a safe space for your furry friends to play. Noteworthy features include new thermal-efficient windows throughout the home and dual-zoned HVAC, allowing occupants to tailor the temperature to their preferences on both the main and basement levels. The home's exterior is adorned with Hardie-plank siding on three sides. Recent updates include a fresh coat of paint throughout the entire house. Welcome to a residence where every detail has been carefully crafted to provide comfort and style.
Zillow last checked: 8 hours ago
Listing updated: September 25, 2024 at 10:25am
Listed by:
Mark Spain 770-886-9000,
Mark Spain Real Estate
Bought with:
No Sales Agent, 0
Non-Mls Company
Source: GAMLS,MLS#: 10237825
Facts & features
Interior
Bedrooms & bathrooms
- Bedrooms: 4
- Bathrooms: 3
- Full bathrooms: 3
- Main level bathrooms: 2
- Main level bedrooms: 3
Dining room
- Features: Seats 12+
Kitchen
- Features: Breakfast Area, Breakfast Bar, Breakfast Room, Pantry
Heating
- Central, Heat Pump
Cooling
- Ceiling Fan(s), Central Air
Appliances
- Included: Washer, Dishwasher, Disposal, Microwave, Refrigerator
- Laundry: Other
Features
- Tray Ceiling(s), Vaulted Ceiling(s), Double Vanity, Rear Stairs, Walk-In Closet(s), In-Law Floorplan, Master On Main Level
- Flooring: Hardwood, Tile, Carpet
- Windows: Double Pane Windows
- Basement: Bath Finished,Daylight,Exterior Entry,Finished,Full
- Number of fireplaces: 1
- Fireplace features: Living Room, Factory Built
- Common walls with other units/homes: No Common Walls
Interior area
- Total structure area: 3,612
- Total interior livable area: 3,612 sqft
- Finished area above ground: 1,956
- Finished area below ground: 1,656
Property
Parking
- Total spaces: 2
- Parking features: Attached, Garage, Side/Rear Entrance
- Has attached garage: Yes
Features
- Levels: One
- Stories: 1
- Patio & porch: Patio, Screened
- Exterior features: Gas Grill
- Fencing: Fenced,Back Yard
- Waterfront features: No Dock Or Boathouse
- Body of water: None
Lot
- Size: 0.34 Acres
- Features: Private
Details
- Additional structures: Shed(s)
- Parcel number: R7234 185
Construction
Type & style
- Home type: SingleFamily
- Architectural style: Ranch,Traditional
- Property subtype: Single Family Residence
Materials
- Stucco
- Foundation: Slab
- Roof: Composition
Condition
- Resale
- New construction: No
- Year built: 1995
Utilities & green energy
- Sewer: Public Sewer
- Water: Public
- Utilities for property: Underground Utilities, Cable Available, Electricity Available, High Speed Internet, Natural Gas Available, Sewer Available
Community & neighborhood
Security
- Security features: Smoke Detector(s)
Community
- Community features: Playground, Pool, Sidewalks, Street Lights, Tennis Court(s)
Location
- Region: Suwanee
- Subdivision: Ruby Forest
HOA & financial
HOA
- Has HOA: Yes
- HOA fee: $500 annually
- Services included: Other
Other
Other facts
- Listing agreement: Exclusive Right To Sell
- Listing terms: Cash,Conventional,FHA,VA Loan
Price history
| Date | Event | Price |
|---|---|---|
| 3/6/2024 | Sold | $595,000-4.8%$165/sqft |
Source: | ||
| 2/6/2024 | Pending sale | $625,000$173/sqft |
Source: | ||
| 1/18/2024 | Listed for sale | $625,000$173/sqft |
Source: | ||
| 1/15/2024 | Pending sale | $625,000$173/sqft |
Source: | ||
| 1/4/2024 | Listed for sale | $625,000+101.6%$173/sqft |
Source: | ||
Public tax history
| Year | Property taxes | Tax assessment |
|---|---|---|
| 2025 | $6,914 +5.1% | $226,520 -0.4% |
| 2024 | $6,580 +14% | $227,400 +7.8% |
| 2023 | $5,774 +377.1% | $210,960 +16% |
Find assessor info on the county website
Neighborhood: 30024
Nearby schools
GreatSchools rating
- 8/10Roberts Elementary SchoolGrades: PK-5Distance: 0.3 mi
- 8/10North Gwinnett Middle SchoolGrades: 6-8Distance: 0.8 mi
- 10/10North Gwinnett High SchoolGrades: 9-12Distance: 1.5 mi
Schools provided by the listing agent
- Elementary: Roberts
- Middle: North Gwinnett
- High: North Gwinnett
Source: GAMLS. This data may not be complete. We recommend contacting the local school district to confirm school assignments for this home.
Get a cash offer in 3 minutes
Find out how much your home could sell for in as little as 3 minutes with a no-obligation cash offer.
Estimated market value$599,100
Get a cash offer in 3 minutes
Find out how much your home could sell for in as little as 3 minutes with a no-obligation cash offer.
Estimated market value
$599,100

