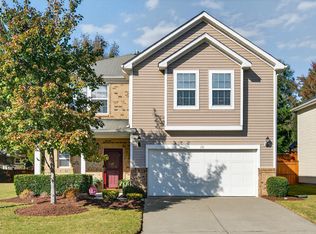Sold for $465,000 on 09/25/25
$465,000
135 Rosaline Ln, Durham, NC 27713
4beds
2,309sqft
Single Family Residence, Residential
Built in 2010
7,405.2 Square Feet Lot
$463,400 Zestimate®
$201/sqft
$2,364 Estimated rent
Home value
$463,400
$440,000 - $487,000
$2,364/mo
Zestimate® history
Loading...
Owner options
Explore your selling options
What's special
Don't miss this charming, two-story home in South Durham, offering convenient access to the American Tobacco Trail, I-40, Downtown Durham, Southpoint Mall, and more. Inside, you'll find fresh interior paint and engineered wood flooring throughout much of the main level. A versatile main-level bedroom with access to a full bath is ideal for guests or a home office. The open-concept living and dining areas flow seamlessly into a well-appointed kitchen featuring granite countertops, a gas range, dishwasher, microwave, and refrigerator. Bar-top seating provides the perfect spot for your morning coffee. A sliding glass door opens to a rear patio and a spacious, fully fenced backyard—great for summer gatherings and outdoor enjoyment. Upstairs, you'll find three bedrooms and a loft-style bonus room. The primary suite overlooks the backyard and features a walk-in closet with built-in organizer and an en-suite bath with tile floors, double sinks, separate shower, and soaking tub. The upstairs laundry room includes cabinet storage and comes with the washer and dryer. Recent updates include a new gas furnace and AC, roof, interior paint, and exterior carriage lights. Plus, lawn care is covered by the HOA, offering great value compared to private landscaping services.
Zillow last checked: 8 hours ago
Listing updated: October 28, 2025 at 01:13am
Listed by:
Lisa Ellis 919-606-1754,
Real Estate By Design
Bought with:
Tina Caul, 267133
EXP Realty LLC
Brigittta Gabriela Dancy, 321845
EXP Realty LLC
Source: Doorify MLS,MLS#: 10113185
Facts & features
Interior
Bedrooms & bathrooms
- Bedrooms: 4
- Bathrooms: 3
- Full bathrooms: 3
Heating
- Forced Air, Natural Gas, Zoned
Cooling
- Ceiling Fan(s), Central Air, Zoned
Appliances
- Included: Dishwasher, Dryer, Gas Range, Gas Water Heater, Microwave, Refrigerator, Self Cleaning Oven, Stainless Steel Appliance(s), Washer
- Laundry: Laundry Room, Upper Level
Features
- Bathtub/Shower Combination, Breakfast Bar, Built-in Features, Ceiling Fan(s), Chandelier, Double Vanity, Entrance Foyer, Granite Counters, Open Floorplan, Pantry, Recessed Lighting, Separate Shower, Smooth Ceilings, Soaking Tub, Walk-In Closet(s), Walk-In Shower, Wired for Sound
- Flooring: Carpet, Hardwood, Tile
- Doors: Sliding Doors
- Windows: Screens
- Has fireplace: No
- Common walls with other units/homes: No Common Walls
Interior area
- Total structure area: 2,309
- Total interior livable area: 2,309 sqft
- Finished area above ground: 2,309
- Finished area below ground: 0
Property
Parking
- Total spaces: 2
- Parking features: Attached, Garage, Garage Door Opener, Garage Faces Front, Inside Entrance
- Attached garage spaces: 2
Features
- Levels: Two
- Stories: 2
- Patio & porch: Covered, Front Porch, Patio
- Exterior features: Fenced Yard, Rain Gutters
- Fencing: Back Yard, Fenced, Full, Wood
- Has view: Yes
Lot
- Size: 7,405 sqft
- Features: Landscaped, Level
Details
- Parcel number: 0729542117
- Special conditions: Standard
Construction
Type & style
- Home type: SingleFamily
- Architectural style: Transitional
- Property subtype: Single Family Residence, Residential
Materials
- Brick, Vinyl Siding
- Foundation: Slab
- Roof: Shingle
Condition
- New construction: No
- Year built: 2010
Details
- Builder name: KB Home
Utilities & green energy
- Sewer: Public Sewer
- Water: Public
- Utilities for property: Electricity Connected, Natural Gas Connected, Sewer Connected, Water Connected
Community & neighborhood
Community
- Community features: Sidewalks, Street Lights
Location
- Region: Durham
- Subdivision: Belcrest
HOA & financial
HOA
- Has HOA: Yes
- HOA fee: $175 monthly
- Amenities included: Maintenance Grounds
- Services included: Maintenance Grounds
Other
Other facts
- Road surface type: Asphalt
Price history
| Date | Event | Price |
|---|---|---|
| 9/25/2025 | Sold | $465,000-4.1%$201/sqft |
Source: | ||
| 9/5/2025 | Pending sale | $485,000$210/sqft |
Source: | ||
| 8/29/2025 | Price change | $485,000-3%$210/sqft |
Source: | ||
| 8/1/2025 | Listed for sale | $500,000+117.9%$217/sqft |
Source: | ||
| 6/25/2010 | Sold | $229,500$99/sqft |
Source: Public Record | ||
Public tax history
| Year | Property taxes | Tax assessment |
|---|---|---|
| 2025 | $5,321 +41.6% | $536,760 +99.2% |
| 2024 | $3,758 +6.5% | $269,401 |
| 2023 | $3,529 +2.3% | $269,401 |
Find assessor info on the county website
Neighborhood: 27713
Nearby schools
GreatSchools rating
- 6/10Pearsontown ElementaryGrades: PK-5Distance: 0.4 mi
- 7/10James E Shepard Middle SchoolGrades: 6-8Distance: 2.5 mi
- 2/10Hillside HighGrades: 9-12Distance: 1.6 mi
Schools provided by the listing agent
- Elementary: Durham - Pearsontown
- Middle: Durham - Lowes Grove
- High: Durham - Hillside
Source: Doorify MLS. This data may not be complete. We recommend contacting the local school district to confirm school assignments for this home.
Get a cash offer in 3 minutes
Find out how much your home could sell for in as little as 3 minutes with a no-obligation cash offer.
Estimated market value
$463,400
Get a cash offer in 3 minutes
Find out how much your home could sell for in as little as 3 minutes with a no-obligation cash offer.
Estimated market value
$463,400
