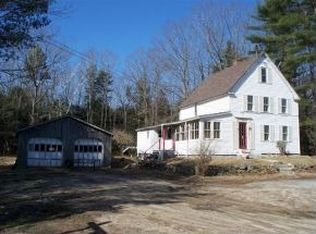Closed
Listed by:
Matthew Despres,
Keller Williams Realty-Metropolitan 603-232-8282
Bought with: LAER Realty Partners
$645,000
135 Route 12 South, Fitzwilliam, NH 03447
3beds
2,128sqft
Ranch
Built in 2020
0.92 Acres Lot
$687,500 Zestimate®
$303/sqft
$3,247 Estimated rent
Home value
$687,500
$653,000 - $722,000
$3,247/mo
Zestimate® history
Loading...
Owner options
Explore your selling options
What's special
Live in Style - and Run Your Small Business! This property has the best of both worlds - a modern, move-in ready new-build home and an industrial space/warehouse/garage/office for your business. The three-bed, two-bath home features an open concept living room, kitchen and dining area with vaulted ceilings, built-in lighting, stainless steel appliances and expansive custom quartz countertops. Walnut flooring throughout the upstairs, where you'll find all bedrooms, including a sizable primary bedroom with en suite bathroom complete with a standalone tub, large lighted vanity and glass-door shower. Exterior walls are spray-foam insulation for added efficiency. First floor is easily heated by Mitsubishi mini-split heat pump system offering both heat and air conditioning. Spacious finished basement with radiant heated floors opens into extra-deep two-car garage. The separate industrial building is perfect for all aspects of a small business, from its windowed storefront/office space, tall garage bay and shelved workshop/storage area. It has it's own underground utilities that offer a 200 amp panel with an additional 100 amp panel. This property is zoned for industrial use with an existing variance for residential purposes.
Zillow last checked: 8 hours ago
Listing updated: June 08, 2023 at 08:43am
Listed by:
Matthew Despres,
Keller Williams Realty-Metropolitan 603-232-8282
Bought with:
Cory Gracie
LAER Realty Partners
Source: PrimeMLS,MLS#: 4945760
Facts & features
Interior
Bedrooms & bathrooms
- Bedrooms: 3
- Bathrooms: 2
- Full bathrooms: 2
Heating
- Propane, Electric, Radiant Floor, Mini Split
Cooling
- Mini Split
Appliances
- Included: Dishwasher, Dryer, Microwave, Electric Range, Refrigerator, Washer, Electric Water Heater, Instant Hot Water
- Laundry: In Basement
Features
- Cathedral Ceiling(s), Ceiling Fan(s), Dining Area, Kitchen Island, Kitchen/Dining, Primary BR w/ BA
- Flooring: Hardwood, Tile
- Basement: Concrete,Daylight,Finished,Interior Stairs,Walkout,Interior Entry
Interior area
- Total structure area: 2,128
- Total interior livable area: 2,128 sqft
- Finished area above ground: 1,593
- Finished area below ground: 535
Property
Parking
- Total spaces: 2
- Parking features: Paved, Auto Open, Direct Entry, Driveway, Off Street, Underground
- Garage spaces: 2
- Has uncovered spaces: Yes
Features
- Levels: One
- Stories: 1
- Exterior features: Building, Storage
Lot
- Size: 0.92 Acres
- Features: Level
Details
- Zoning description: General Business
Construction
Type & style
- Home type: SingleFamily
- Architectural style: Raised Ranch
- Property subtype: Ranch
Materials
- Wood Frame, Vinyl Siding
- Foundation: Concrete
- Roof: Asphalt Shingle
Condition
- New construction: No
- Year built: 2020
Utilities & green energy
- Electric: 200+ Amp Service, Circuit Breakers
- Sewer: Leach Field, Private Sewer, Septic Tank
Community & neighborhood
Security
- Security features: HW/Batt Smoke Detector
Location
- Region: Fitzwilliam
Other
Other facts
- Road surface type: Paved
Price history
| Date | Event | Price |
|---|---|---|
| 6/8/2023 | Sold | $645,000-4.4%$303/sqft |
Source: | ||
| 5/11/2023 | Contingent | $675,000$317/sqft |
Source: | ||
| 3/18/2023 | Listed for sale | $675,000$317/sqft |
Source: | ||
Public tax history
Tax history is unavailable.
Neighborhood: 03447
Nearby schools
GreatSchools rating
- 6/10Dr. George S. Emerson Elementary SchoolGrades: PK-6Distance: 1.2 mi
- 3/10Monadnock Regional Middle SchoolGrades: 7-8Distance: 10.2 mi
- 6/10Monadnock Regional High SchoolGrades: 9-12Distance: 10.2 mi
Schools provided by the listing agent
- Elementary: Emerson School
- Middle: Monadnock Regional Jr. High
- High: Monadnock Regional High Sch
- District: Monadnock Sch Dst SAU #93
Source: PrimeMLS. This data may not be complete. We recommend contacting the local school district to confirm school assignments for this home.

Get pre-qualified for a loan
At Zillow Home Loans, we can pre-qualify you in as little as 5 minutes with no impact to your credit score.An equal housing lender. NMLS #10287.
