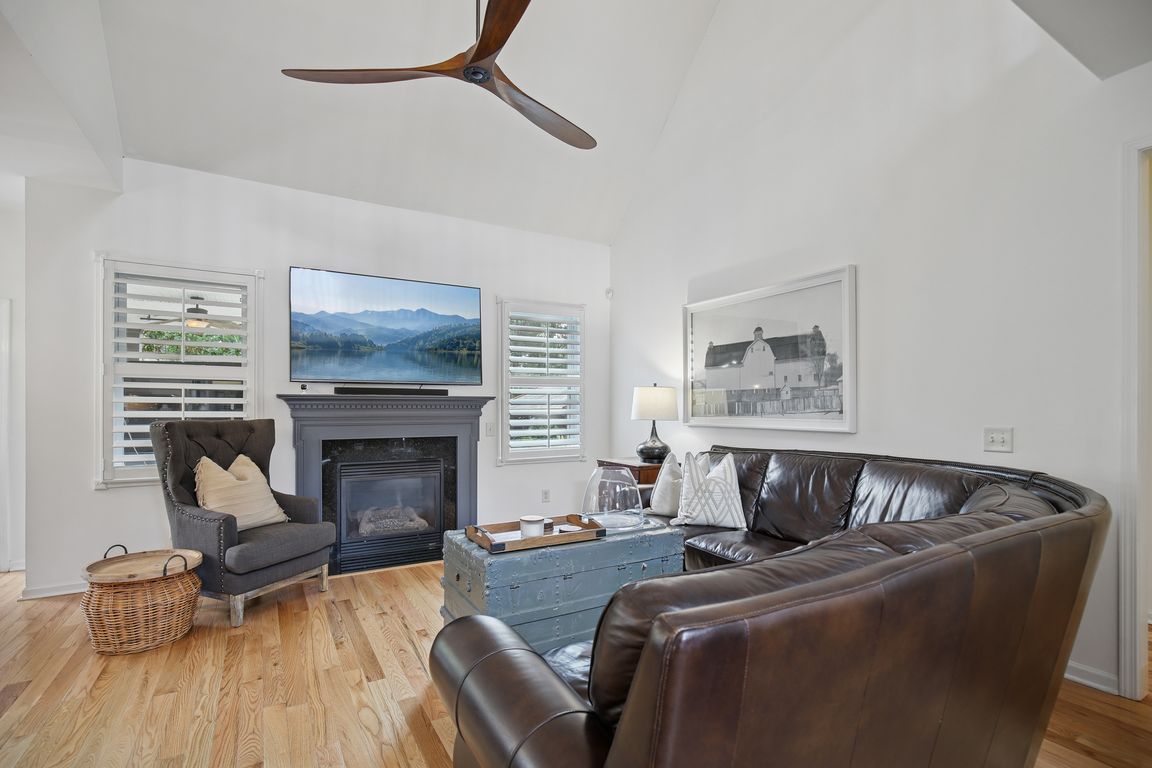
Active
$620,000
3beds
2,339sqft
135 Ruland Cir, Hendersonville, TN 37075
3beds
2,339sqft
Single family residence, residential
Built in 2006
8,276 sqft
2 Attached garage spaces
$265 price/sqft
$40 monthly HOA fee
What's special
Stylish light fixturesPropane fire pitWeber gas grillWooden plantation shuttersPremium ceiling fansProfessional landscapingPremium bathroom upgrades
Dream Home on the coveted Indian Lake Peninsula! This stunning residence is a showcase of upgrades, character, and comfort at every turn. Step inside to find gleaming hardwood floors, wooden plantation shutters, premium ceiling fans, and stylish light fixtures throughout. Custom, handmade barn doors in the dining room and primary suite, ...
- 5 days |
- 778 |
- 36 |
Source: RealTracs MLS as distributed by MLS GRID,MLS#: 3002015
Travel times
Living Room
Kitchen
Primary Bedroom
Zillow last checked: 7 hours ago
Listing updated: October 05, 2025 at 02:02pm
Listing Provided by:
Amber Earls 615-500-3218,
Benchmark Realty, LLC 615-991-4949,
Amber Johns 270-847-1855,
Benchmark Realty, LLC
Source: RealTracs MLS as distributed by MLS GRID,MLS#: 3002015
Facts & features
Interior
Bedrooms & bathrooms
- Bedrooms: 3
- Bathrooms: 3
- Full bathrooms: 2
- 1/2 bathrooms: 1
- Main level bedrooms: 1
Bedroom 1
- Features: Suite
- Level: Suite
- Area: 204 Square Feet
- Dimensions: 12x17
Bedroom 2
- Features: Extra Large Closet
- Level: Extra Large Closet
- Area: 120 Square Feet
- Dimensions: 10x12
Bedroom 3
- Features: Extra Large Closet
- Level: Extra Large Closet
- Area: 130 Square Feet
- Dimensions: 10x13
Primary bathroom
- Features: Double Vanity
- Level: Double Vanity
Dining room
- Features: Formal
- Level: Formal
- Area: 110 Square Feet
- Dimensions: 10x11
Kitchen
- Features: Eat-in Kitchen
- Level: Eat-in Kitchen
- Area: 130 Square Feet
- Dimensions: 10x13
Living room
- Features: Great Room
- Level: Great Room
- Area: 224 Square Feet
- Dimensions: 14x16
Recreation room
- Features: Other
- Level: Other
- Area: 456 Square Feet
- Dimensions: 19x24
Heating
- Central, Natural Gas
Cooling
- Central Air, Electric
Appliances
- Included: Double Oven, Electric Oven, Gas Oven, Gas Range, Dishwasher, Disposal, Stainless Steel Appliance(s)
- Laundry: Electric Dryer Hookup, Washer Hookup
Features
- Ceiling Fan(s), Entrance Foyer, Extra Closets, High Ceilings, Pantry, Walk-In Closet(s), High Speed Internet
- Flooring: Carpet, Wood, Tile
- Basement: None
- Number of fireplaces: 1
- Fireplace features: Gas, Living Room
Interior area
- Total structure area: 2,339
- Total interior livable area: 2,339 sqft
- Finished area above ground: 2,339
Video & virtual tour
Property
Parking
- Total spaces: 2
- Parking features: Garage Door Opener, Attached, Concrete, Driveway
- Attached garage spaces: 2
- Has uncovered spaces: Yes
Features
- Levels: One
- Stories: 2
- Patio & porch: Patio, Covered, Porch
- Exterior features: Gas Grill
- Fencing: Back Yard
Lot
- Size: 8,276.4 Square Feet
- Dimensions: 51.82 x 125 IRR
- Features: Level
- Topography: Level
Details
- Parcel number: 169F D 00900 000
- Special conditions: Standard
- Other equipment: Irrigation System
Construction
Type & style
- Home type: SingleFamily
- Property subtype: Single Family Residence, Residential
Materials
- Brick, Stone
- Roof: Shingle
Condition
- New construction: No
- Year built: 2006
Utilities & green energy
- Sewer: Public Sewer
- Water: Public
- Utilities for property: Electricity Available, Natural Gas Available, Water Available, Underground Utilities
Green energy
- Energy efficient items: Windows
Community & HOA
Community
- Security: Smoke Detector(s)
- Subdivision: Meadows Of Indian Lake
HOA
- Has HOA: Yes
- Amenities included: Sidewalks, Underground Utilities
- Services included: Maintenance Grounds
- HOA fee: $40 monthly
Location
- Region: Hendersonville
Financial & listing details
- Price per square foot: $265/sqft
- Tax assessed value: $528,700
- Annual tax amount: $2,656
- Date on market: 10/5/2025
- Electric utility on property: Yes