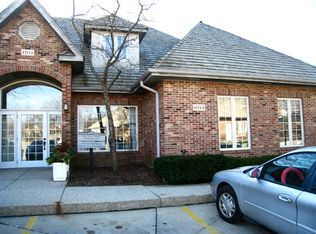Closed
$550,000
135 S Dymond Rd, Libertyville, IL 60048
4beds
2,535sqft
Single Family Residence
Built in 1950
0.34 Acres Lot
$579,200 Zestimate®
$217/sqft
$4,569 Estimated rent
Home value
$579,200
$521,000 - $649,000
$4,569/mo
Zestimate® history
Loading...
Owner options
Explore your selling options
What's special
LOCATION, LOCATION, LOCATION! Just blocks from Libertyville High School and with the North Shore Bike Path at your fingertips, this meticulously updated home is a must-see. Featuring FRESH PAINT inside and out, BRAND-NEW LUXURY VINYL FLOORING, and NEW CARPETING throughout, it's ready for you to move in and enjoy. The kitchen boasts stunning WATERFALL QUARTZ COUNTERTOPS and spacious 40-inch cabinets. The FIRST-FLOOR PRIMARY SUITE offers both convenience and privacy, while the upstairs secondary bedrooms provide ample space. A private home office opens to a SECLUDED BACK PATIO, perfect for work or relaxation. Your pup will love the FENCED DOG RUN! Don't miss out on this stunning custom home!
Zillow last checked: 8 hours ago
Listing updated: December 18, 2024 at 12:01am
Listing courtesy of:
Jim Starwalt, ABR,CRS,CSC,GRI 847-548-2625,
Better Homes and Garden Real Estate Star Homes
Bought with:
Kinga Siek, ABR,GREEN,RENE
@properties Christie's International Real Estate
Source: MRED as distributed by MLS GRID,MLS#: 12143771
Facts & features
Interior
Bedrooms & bathrooms
- Bedrooms: 4
- Bathrooms: 3
- Full bathrooms: 2
- 1/2 bathrooms: 1
Primary bedroom
- Features: Flooring (Carpet), Bathroom (Full, Double Sink, Lever/Easy to use faucets)
- Level: Main
- Area: 300 Square Feet
- Dimensions: 20X15
Bedroom 2
- Features: Flooring (Carpet)
- Level: Second
- Area: 288 Square Feet
- Dimensions: 18X16
Bedroom 3
- Features: Flooring (Carpet)
- Level: Second
- Area: 220 Square Feet
- Dimensions: 20X11
Bedroom 4
- Features: Flooring (Carpet)
- Level: Second
- Area: 135 Square Feet
- Dimensions: 15X9
Bonus room
- Features: Flooring (Vinyl)
- Level: Main
- Area: 225 Square Feet
- Dimensions: 15X15
Dining room
- Features: Flooring (Vinyl)
- Level: Main
- Area: 153 Square Feet
- Dimensions: 17X9
Family room
- Features: Flooring (Vinyl), Window Treatments (Skylight(s))
- Level: Main
- Area: 304 Square Feet
- Dimensions: 16X19
Other
- Features: Flooring (Carpet)
- Level: Basement
- Area: 432 Square Feet
- Dimensions: 12X36
Foyer
- Features: Flooring (Vinyl)
- Level: Main
- Area: 42 Square Feet
- Dimensions: 6X7
Kitchen
- Features: Kitchen (Eating Area-Breakfast Bar, Eating Area-Table Space, Island, Pantry-Butler, Custom Cabinetry, Updated Kitchen), Flooring (Vinyl)
- Level: Main
- Area: 228 Square Feet
- Dimensions: 12X19
Laundry
- Features: Flooring (Vinyl)
- Level: Main
- Area: 90 Square Feet
- Dimensions: 10X9
Living room
- Features: Flooring (Vinyl), Window Treatments (Bay Window(s))
- Level: Main
- Area: 400 Square Feet
- Dimensions: 25X16
Storage
- Level: Basement
- Area: 468 Square Feet
- Dimensions: 13X36
Walk in closet
- Features: Flooring (Carpet)
- Level: Main
- Area: 66 Square Feet
- Dimensions: 6X11
Heating
- Natural Gas, Forced Air
Cooling
- Central Air
Appliances
- Included: Range, Microwave, Dishwasher, Refrigerator, Stainless Steel Appliance(s), Gas Water Heater
- Laundry: Main Level, Electric Dryer Hookup, Sink
Features
- Cathedral Ceiling(s), 1st Floor Bedroom, 1st Floor Full Bath, Built-in Features, Walk-In Closet(s), Open Floorplan
- Flooring: Carpet
- Windows: Screens, Skylight(s)
- Basement: Partially Finished,Rec/Family Area,Storage Space,Partial
- Number of fireplaces: 2
- Fireplace features: Gas Log, Family Room, Living Room
Interior area
- Total structure area: 0
- Total interior livable area: 2,535 sqft
Property
Parking
- Total spaces: 2
- Parking features: Asphalt, Garage Door Opener, On Site, Garage Owned, Attached, Garage
- Attached garage spaces: 2
- Has uncovered spaces: Yes
Accessibility
- Accessibility features: No Disability Access
Features
- Stories: 1
- Patio & porch: Deck, Patio
- Fencing: Partial,Wood
Lot
- Size: 0.34 Acres
- Features: Wooded, Mature Trees, Garden
Details
- Additional structures: Pergola, Shed(s)
- Parcel number: 11202060110000
- Special conditions: None
- Other equipment: Ceiling Fan(s), Sump Pump
Construction
Type & style
- Home type: SingleFamily
- Property subtype: Single Family Residence
Materials
- Cedar
- Roof: Asphalt
Condition
- New construction: No
- Year built: 1950
- Major remodel year: 2024
Utilities & green energy
- Sewer: Public Sewer
- Water: Public
Community & neighborhood
Security
- Security features: Carbon Monoxide Detector(s)
Community
- Community features: Park, Curbs, Sidewalks, Street Paved
Location
- Region: Libertyville
Other
Other facts
- Listing terms: Cash
- Ownership: Fee Simple
Price history
| Date | Event | Price |
|---|---|---|
| 12/13/2024 | Sold | $550,000-1.8%$217/sqft |
Source: | ||
| 11/1/2024 | Price change | $559,900-1.8%$221/sqft |
Source: | ||
| 10/12/2024 | Listed for sale | $569,999$225/sqft |
Source: | ||
| 10/3/2024 | Contingent | $569,999$225/sqft |
Source: | ||
| 9/18/2024 | Price change | $569,999-1.7%$225/sqft |
Source: | ||
Public tax history
| Year | Property taxes | Tax assessment |
|---|---|---|
| 2023 | $9,446 -1.8% | $179,678 +34.9% |
| 2022 | $9,620 +4% | $133,161 +1.4% |
| 2021 | $9,251 +4% | $131,283 +3.9% |
Find assessor info on the county website
Neighborhood: 60048
Nearby schools
GreatSchools rating
- 5/10Rockland Elementary SchoolGrades: K-5Distance: 0.8 mi
- 6/10Highland Middle SchoolGrades: 6-8Distance: 0.7 mi
- 10/10Libertyville High SchoolGrades: 9-12Distance: 0.3 mi
Schools provided by the listing agent
- District: 70
Source: MRED as distributed by MLS GRID. This data may not be complete. We recommend contacting the local school district to confirm school assignments for this home.
Get a cash offer in 3 minutes
Find out how much your home could sell for in as little as 3 minutes with a no-obligation cash offer.
Estimated market value$579,200
Get a cash offer in 3 minutes
Find out how much your home could sell for in as little as 3 minutes with a no-obligation cash offer.
Estimated market value
$579,200
