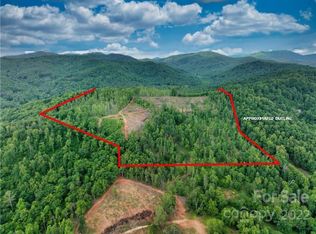135 S Sunberry Trl, Fletcher, NC 28732
Home value
$411,400
$362,000 - $469,000
$2,646/mo
Loading...
Owner options
Explore your selling options
What's special
Zillow last checked: 8 hours ago
Listing updated: October 07, 2025 at 11:11am
Erica Hodges erica.hodges@allentate.com,
Howard Hanna Beverly-Hanks Asheville-Biltmore Park,
Amber Parrish-Kirkpatrick,
Howard Hanna Beverly-Hanks Asheville-Biltmore Park
James Lockwood
Keller Williams Professionals
Facts & features
Interior
Bedrooms & bathrooms
- Bedrooms: 3
- Bathrooms: 2
- Full bathrooms: 2
- Main level bedrooms: 3
Primary bedroom
- Level: Main
Bedroom s
- Level: Main
Bedroom s
- Level: Main
Bathroom full
- Level: Main
Breakfast
- Level: Main
Dining room
- Level: Main
Kitchen
- Level: Main
Laundry
- Level: Main
Living room
- Level: Main
Sunroom
- Level: Main
Heating
- Central, Electric, Heat Pump, Natural Gas
Cooling
- Central Air, Electric, Heat Pump
Appliances
- Included: Dishwasher, Disposal, Dryer, Electric Oven, Electric Range, Gas Water Heater, Microwave, Refrigerator, Washer
- Laundry: Laundry Room, Main Level
Features
- Breakfast Bar, Soaking Tub, Open Floorplan, Pantry, Walk-In Closet(s)
- Flooring: Laminate, Hardwood, Tile
- Has basement: No
- Attic: Pull Down Stairs
- Fireplace features: Gas Log, Living Room
Interior area
- Total structure area: 1,668
- Total interior livable area: 1,668 sqft
- Finished area above ground: 1,668
- Finished area below ground: 0
Property
Parking
- Total spaces: 2
- Parking features: Driveway, Attached Garage, Garage on Main Level
- Attached garage spaces: 2
- Has uncovered spaces: Yes
Features
- Levels: One
- Stories: 1
- Patio & porch: Patio
Lot
- Size: 0.18 Acres
- Features: Level
Details
- Parcel number: 9972125
- Zoning: R-3
- Special conditions: Standard
Construction
Type & style
- Home type: SingleFamily
- Property subtype: Single Family Residence
Materials
- Vinyl
- Foundation: Slab
Condition
- New construction: No
- Year built: 2003
Utilities & green energy
- Sewer: Public Sewer
- Water: City
Community & neighborhood
Community
- Community features: Playground, Sidewalks, Street Lights, Walking Trails
Location
- Region: Fletcher
- Subdivision: Livingston Farms
HOA & financial
HOA
- Has HOA: Yes
- HOA fee: $78 quarterly
- Association name: IPM Corp
- Association phone: 828-650-6875
Other
Other facts
- Listing terms: Cash,Conventional,FHA
- Road surface type: Concrete, Paved
Price history
| Date | Event | Price |
|---|---|---|
| 10/7/2025 | Sold | $414,328-2.5%$248/sqft |
Source: | ||
| 9/15/2025 | Price change | $425,000-3.2%$255/sqft |
Source: | ||
| 8/1/2025 | Price change | $439,000-2%$263/sqft |
Source: | ||
| 7/16/2025 | Price change | $448,000-0.4%$269/sqft |
Source: | ||
| 6/16/2025 | Price change | $450,000-2%$270/sqft |
Source: | ||
Public tax history
| Year | Property taxes | Tax assessment |
|---|---|---|
| 2024 | $1,805 | $418,900 |
| 2023 | $1,805 +20.6% | $418,900 +57% |
| 2022 | $1,497 | $266,900 |
Find assessor info on the county website
Neighborhood: 28732
Nearby schools
GreatSchools rating
- 6/10Fletcher ElementaryGrades: PK-5Distance: 2.4 mi
- 6/10Apple Valley MiddleGrades: 6-8Distance: 5.5 mi
- 7/10North Henderson HighGrades: 9-12Distance: 5.5 mi
Schools provided by the listing agent
- Elementary: Fletcher
- Middle: Apple Valley
- High: North
Source: Canopy MLS as distributed by MLS GRID. This data may not be complete. We recommend contacting the local school district to confirm school assignments for this home.
Get a cash offer in 3 minutes
Find out how much your home could sell for in as little as 3 minutes with a no-obligation cash offer.
$411,400
Get a cash offer in 3 minutes
Find out how much your home could sell for in as little as 3 minutes with a no-obligation cash offer.
$411,400
