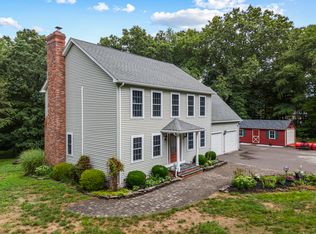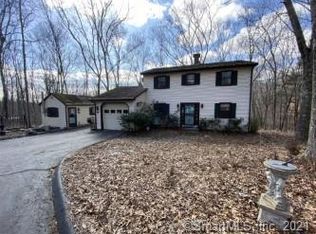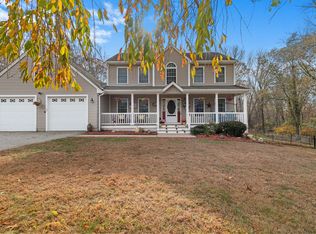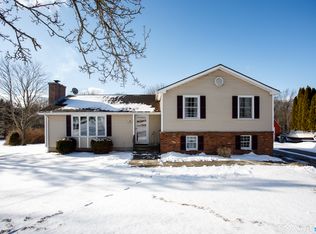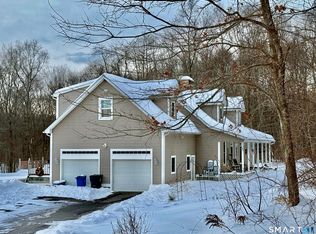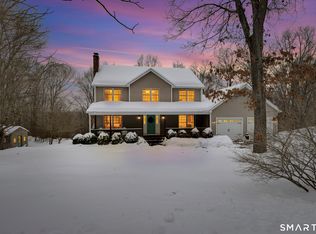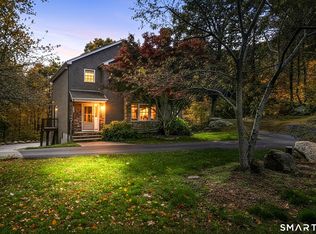WOW MUST SEE THIS BEAUTIFUL COUNTRY HOME SITUATED ON 12.56 ACRES,AND GORGEOUS GROUNDS. IF YOU ARE LOOKING FOR PRIVACY YOU FOUND IT! THE HOME OFFERS 5 COMFORTABLE BEDROOMS, WITH CENTRAL AIR THROUGHOUT HOME. A PRIMARY SUITE BEDROOM WITH A FULL BATHROOM AND JACUZZI, LARGE WINDOWS FOR A GREAT VIEW OF THE PROPERTY. THE KITCHEN IS INVITING WITH AN ISLAND, AND COMFORTABLE BREAKFAST NOOK. GREAT FOR ENTERTAINING FAMILY AND GUESTS OF COUNTER AND CABINET SPACE, THIS AREA OPENS INTO A FAMILY ROOM WITH LARGE WINDOWS, SLIDING DOORS OFF THE BACK, THAT BRINGS YOU TO A LARGE DECK WITH GREAT VIEWS. BEAUTIFUL DINING ROOM WITH FIREPLACE MAKE FOR A COZY DINNERS.THE PROPERTY ALSO HAS A 2 CAR GARAGE ATTACHED OFF THE KITCHEN. FINISHED 1337 SQ FT BASEMENT WITH HALF BATH AND MOVIE THEATER, WITH WET BAR. WALKOUT BASEMENT ONTO A BEAUTIFUL PATIO WITH FIRE-PIT AND A CLASSIC RETAINING WALL. HOME RECENTLY HAD A COMPLETE STERILIZATION, 25K ON WHOLE HOUSE PAINTED, FLOOR TO CEILING, PLUMBING COMPLETELY CLEANED THROUGHOUT WHOLE HOUSE, NEW WATER PUMP, AND TOTAL PIPE CHECKS.WITH ALL NEW TOILETS INSTALLED. GARAGE WAS ALSO UPDATED WITH NEW GARAGE FLOOR,CEILING WALLS COMPLEATLY CLEANED AND PAINTED. 40K SPENT ON LANDSCAPING, UNSAFE TREE REMOVAL WAS ALSO DONE, ROCK WALL REPAIRED, WITH DECK UPDATES. 15K SPENT ON WHOLE HOUSE GENERATOR PROPANE FUELED 20K ON NEW ADDITIONAL GARAGE AND STORAGE CONTAINER, A CANOPY FOR EXTRA STORAGE. SO MUCH TO THIS HOME! THERE IS ALSO TWO PONDS ON THE HUGE LOT. HOME IS SPOTLESS.
For sale
$769,900
135 Scotland Road, Sprague, CT 06330
5beds
3,558sqft
Est.:
Single Family Residence
Built in 2005
12.56 Acres Lot
$-- Zestimate®
$216/sqft
$-- HOA
What's special
Central air throughout homeClassic retaining wallWet barGorgeous groundsRock wall repairedComfortable breakfast nookDeck updates
- 7 hours |
- 269 |
- 7 |
Zillow last checked: 8 hours ago
Listing updated: 13 hours ago
Listed by:
Frank S. Mangiagli (860)803-5326,
Agnelli Real Estate 860-633-4000
Source: Smart MLS,MLS#: 24151701
Tour with a local agent
Facts & features
Interior
Bedrooms & bathrooms
- Bedrooms: 5
- Bathrooms: 3
- Full bathrooms: 2
- 1/2 bathrooms: 1
Primary bedroom
- Features: Vaulted Ceiling(s), Ceiling Fan(s), Gas Log Fireplace, Full Bath, Whirlpool Tub, Hardwood Floor
- Level: Main
- Area: 238 Square Feet
- Dimensions: 14 x 17
Bedroom
- Features: Wall/Wall Carpet
- Level: Upper
- Area: 234 Square Feet
- Dimensions: 13 x 18
Bedroom
- Features: Wall/Wall Carpet
- Level: Upper
- Area: 243 Square Feet
- Dimensions: 13.5 x 18
Bedroom
- Features: Wall/Wall Carpet
- Level: Upper
- Area: 168 Square Feet
- Dimensions: 12 x 14
Bedroom
- Features: High Ceilings
- Level: Upper
- Area: 168 Square Feet
- Dimensions: 12 x 14
Dining room
- Features: High Ceilings, Hardwood Floor
- Level: Main
- Area: 143 Square Feet
- Dimensions: 11 x 13
Family room
- Features: High Ceilings
- Level: Main
- Area: 325.5 Square Feet
- Dimensions: 15.5 x 21
Kitchen
- Features: Bay/Bow Window, High Ceilings, Quartz Counters, Dining Area, Pantry, Hardwood Floor
- Level: Main
- Area: 210 Square Feet
- Dimensions: 14 x 15
Living room
- Features: High Ceilings, Gas Log Fireplace, Hardwood Floor
- Level: Main
- Area: 210 Square Feet
- Dimensions: 14 x 15
Heating
- Forced Air, Hot Water, Zoned, Oil, Wood
Cooling
- Ceiling Fan(s), Central Air, Zoned
Appliances
- Included: Electric Cooktop, Oven, Microwave, Refrigerator, Freezer, Dishwasher, Disposal, Washer, Dryer, Water Heater
- Laundry: Upper Level
Features
- Sound System, Wired for Data, Central Vacuum, Open Floorplan, Smart Thermostat, Wired for Sound
- Doors: French Doors
- Windows: Thermopane Windows
- Basement: Partial
- Attic: Pull Down Stairs
- Number of fireplaces: 2
- Fireplace features: Insert
Interior area
- Total structure area: 3,558
- Total interior livable area: 3,558 sqft
- Finished area above ground: 2,221
- Finished area below ground: 1,337
Property
Parking
- Total spaces: 10
- Parking features: Tandem, Attached, Detached, Paved, Off Street, Unpaved, Garage Door Opener
- Attached garage spaces: 4
Accessibility
- Accessibility features: 32" Minimum Door Widths, Closet Bars 15-48" Off Floor, Accessible Hallway(s)
Features
- Patio & porch: Porch, Deck, Patio
- Exterior features: Rain Gutters, Garden, Stone Wall
Lot
- Size: 12.56 Acres
- Features: Secluded, Wooded, Level, Landscaped
Details
- Additional structures: Shed(s)
- Parcel number: 2484321
- Zoning: R-80
- Other equipment: Generator
Construction
Type & style
- Home type: SingleFamily
- Architectural style: Cape Cod,Farm House
- Property subtype: Single Family Residence
Materials
- Vinyl Siding
- Foundation: Concrete Perimeter
- Roof: Asphalt
Condition
- New construction: No
- Year built: 2005
Utilities & green energy
- Sewer: Septic Tank
- Water: Well
Green energy
- Energy efficient items: Thermostat, Ridge Vents, Windows
Community & HOA
Community
- Features: Golf, Library, Private School(s), Near Public Transport
- Security: Security System
- Subdivision: SHETUCKET
HOA
- Has HOA: No
Location
- Region: Baltic
Financial & listing details
- Price per square foot: $216/sqft
- Tax assessed value: $363,010
- Annual tax amount: $11,036
- Date on market: 2/1/2026
Estimated market value
Not available
Estimated sales range
Not available
Not available
Price history
Price history
| Date | Event | Price |
|---|---|---|
| 2/1/2026 | Listed for sale | $769,900+28.3%$216/sqft |
Source: | ||
| 6/19/2023 | Sold | $600,000+14.3%$169/sqft |
Source: | ||
| 6/2/2023 | Listed for sale | $525,000+19.2%$148/sqft |
Source: | ||
| 9/1/2005 | Sold | $440,500$124/sqft |
Source: Public Record Report a problem | ||
Public tax history
Public tax history
| Year | Property taxes | Tax assessment |
|---|---|---|
| 2025 | $11,036 +3.1% | $363,010 |
| 2024 | $10,709 +19.4% | $363,010 +15.4% |
| 2023 | $8,967 +9.1% | $314,640 +38.8% |
Find assessor info on the county website
BuyAbility℠ payment
Est. payment
$4,319/mo
Principal & interest
$2985
Property taxes
$1065
Home insurance
$269
Climate risks
Neighborhood: Baltic
Nearby schools
GreatSchools rating
- 3/10Sayles SchoolGrades: PK-8Distance: 1.1 mi
Schools provided by the listing agent
- Elementary: Sayles
- High: Sprague High School
Source: Smart MLS. This data may not be complete. We recommend contacting the local school district to confirm school assignments for this home.
- Loading
- Loading
