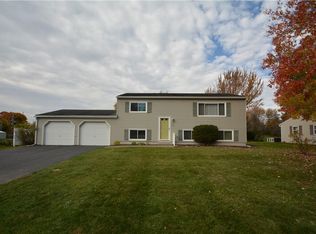Closed
$225,000
135 Strawberry Hill Rd, Rochester, NY 14623
5beds
1,686sqft
Single Family Residence
Built in 1970
0.37 Acres Lot
$230,400 Zestimate®
$133/sqft
$2,511 Estimated rent
Home value
$230,400
$219,000 - $242,000
$2,511/mo
Zestimate® history
Loading...
Owner options
Explore your selling options
What's special
Located on a quiet neighborhood street, this raised ranch offers 5 bedrooms and 2 full bathrooms with a layout designed for comfort and flexibility. The upper level features 2 bedrooms, 1 full bath, new kitchen flooring, and a bright, open living space. The lower level adds 3 more bedrooms, another full bath, and brand-new carpet, making it perfect for guests, a home office, or additional living space. Fresh interior paint throughout gives the home a crisp, move-in-ready feel. Step outside to enjoy the freshly painted deck and patio overlooking a fully fenced yard, ideal for pets, play, or entertaining. Additional features include vinyl windows, a new sliding glass door, and a storage shed for added convenience. With recent updates, flexible living space, and a fantastic location, this home offers the comfort and style you’ve been looking for. For buyer's convenience, negotiations are delayed until Tuesday, August 12th at Noon.
Zillow last checked: 8 hours ago
Listing updated: October 17, 2025 at 03:25pm
Listed by:
Joseph Andrew Avery 585-395-9574,
RE/MAX Titanium LLC
Bought with:
Karin J. Morabito, 10401278012
Real Broker NY LLC
Source: NYSAMLSs,MLS#: R1627679 Originating MLS: Rochester
Originating MLS: Rochester
Facts & features
Interior
Bedrooms & bathrooms
- Bedrooms: 5
- Bathrooms: 2
- Full bathrooms: 2
- Main level bathrooms: 1
- Main level bedrooms: 2
Heating
- Gas, Forced Air
Cooling
- Central Air
Appliances
- Included: Dryer, Gas Oven, Gas Range, Gas Water Heater, Refrigerator, Washer
- Laundry: In Basement
Features
- Eat-in Kitchen, Separate/Formal Living Room, Pantry, Bedroom on Main Level, Main Level Primary
- Flooring: Carpet, Hardwood, Varies
- Basement: Full,Finished
- Has fireplace: No
Interior area
- Total structure area: 1,686
- Total interior livable area: 1,686 sqft
Property
Parking
- Total spaces: 1
- Parking features: Attached, Garage
- Attached garage spaces: 1
Features
- Levels: One
- Stories: 1
- Patio & porch: Deck, Patio
- Exterior features: Blacktop Driveway, Deck, Fully Fenced, Patio
- Fencing: Full
Lot
- Size: 0.37 Acres
- Dimensions: 98 x 171
- Features: Greenbelt, Rectangular, Rectangular Lot, Residential Lot
Details
- Additional structures: Shed(s), Storage
- Parcel number: 2632001760500001013000
- Special conditions: Standard
Construction
Type & style
- Home type: SingleFamily
- Architectural style: Raised Ranch
- Property subtype: Single Family Residence
Materials
- Vinyl Siding, Copper Plumbing
- Foundation: Block
- Roof: Asphalt
Condition
- Resale
- Year built: 1970
Utilities & green energy
- Electric: Circuit Breakers
- Sewer: Connected
- Water: Connected, Public
- Utilities for property: Cable Available, High Speed Internet Available, Sewer Connected, Water Connected
Community & neighborhood
Location
- Region: Rochester
- Subdivision: Wedgewood Park Sec 10
Other
Other facts
- Listing terms: Cash,Conventional,FHA,VA Loan
Price history
| Date | Event | Price |
|---|---|---|
| 10/15/2025 | Sold | $225,000+2.3%$133/sqft |
Source: | ||
| 8/13/2025 | Pending sale | $219,900$130/sqft |
Source: | ||
| 8/6/2025 | Listed for sale | $219,900+99.9%$130/sqft |
Source: | ||
| 5/1/2006 | Sold | $110,000+67.4%$65/sqft |
Source: Public Record Report a problem | ||
| 6/12/2003 | Sold | $65,718-19.5%$39/sqft |
Source: Public Record Report a problem | ||
Public tax history
| Year | Property taxes | Tax assessment |
|---|---|---|
| 2024 | -- | $208,000 |
| 2023 | -- | $208,000 +48.7% |
| 2022 | -- | $139,900 +6% |
Find assessor info on the county website
Neighborhood: 14623
Nearby schools
GreatSchools rating
- 6/10David B Crane Elementary SchoolGrades: K-3Distance: 0.5 mi
- 4/10Charles H Roth Middle SchoolGrades: 7-9Distance: 1.8 mi
- 7/10Rush Henrietta Senior High SchoolGrades: 9-12Distance: 1.1 mi
Schools provided by the listing agent
- District: Rush-Henrietta
Source: NYSAMLSs. This data may not be complete. We recommend contacting the local school district to confirm school assignments for this home.
