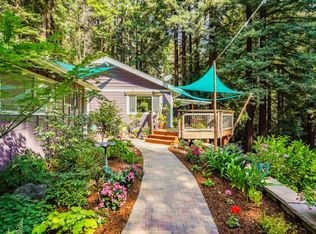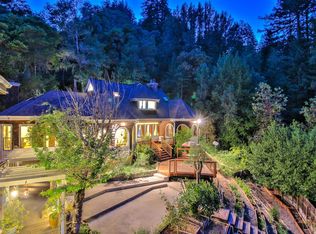Sold for $1,050,000
$1,050,000
135 Sugar Valley Rd, Scotts Valley, CA 95066
3beds
1,571sqft
Single Family Residence, Residential
Built in 1984
2.85 Acres Lot
$-- Zestimate®
$668/sqft
$4,949 Estimated rent
Home value
Not available
Estimated sales range
Not available
$4,949/mo
Zestimate® history
Loading...
Owner options
Explore your selling options
What's special
Welcome to 135 Sugar Valley Rd a serene and sunlit retreat nestled among towering redwoods. From the moment you arrive this home invites you to slow down and enjoy the perfect blend of modern living and natural beauty. Featuring a stunning updated kitchen complete with a center island, stainless steel appliances, & seamless flow into a sun-filled dining room that opens to a sleek contemporary deck, perfect for entertaining or unwinding. This flexible, light-filled home sits on a flat 2.84 acre partially fenced lot in a prime Scotts Valley location, offering room to garden, play, or expand. Inside, you'll find three spacious bedrooms plus a bonus room ideal as a fourth bedroom, office, or creative space. Hardwood floors, abundant natural light, & a peaceful neighborhood enhance the home's charm. Two workshops provide excellent space for hobbies, storage, or working from home. Enjoy a newer furnace, ductwork & water purification system. top-rated schools, nearby shopping & dining, & quick access to both Santa Cruz beaches & Silicon Valley. The outdoor space is generous & versatile, w/potential for pets, projects, or ADU. This home blends comfort, convenience with lifestyle, function and location. don't miss it
Zillow last checked: 8 hours ago
Listing updated: January 29, 2026 at 11:36pm
Listed by:
Rick White 01127780 408-858-3821,
Christie's International Real Estate Sereno 831-460-1100
Bought with:
Jelena Gapasin, 02007712
Compass
Jennifer Siem- Oldham, 01325650
Compass
Source: MLSListings Inc,MLS#: ML82014348
Facts & features
Interior
Bedrooms & bathrooms
- Bedrooms: 3
- Bathrooms: 2
- Full bathrooms: 2
Bedroom
- Features: PrimarySuiteRetreat
Bathroom
- Features: ShoweroverTub1, StallShower, UpdatedBaths
Dining room
- Features: BreakfastBar, DiningAreainLivingRoom, EatinKitchen
Family room
- Features: NoFamilyRoom
Kitchen
- Features: Countertop_Granite, ExhaustFan
Heating
- Central Forced Air, Forced Air, Gas
Cooling
- None
Appliances
- Included: Gas Cooktop, Dishwasher, Exhaust Fan, Disposal, Double Oven, Built In Gas Oven/Range, Refrigerator, Wine Refrigerator, Washer/Dryer
- Laundry: Inside
Features
- High Ceilings, Vaulted Ceiling(s)
- Flooring: Carpet, Hardwood
- Number of fireplaces: 1
- Fireplace features: Insert, Living Room, Wood Burning
Interior area
- Total structure area: 1,571
- Total interior livable area: 1,571 sqft
Property
Parking
- Total spaces: 4
- Parking features: Guest, Off Street, Parking Area
Features
- Patio & porch: Balcony/Patio, Deck
- Exterior features: Back Yard, Dog Run/Kennel, Fenced, Storage Shed Structure
- Fencing: Gate,Partial
- Has view: Yes
- View description: Forest/Woods
Lot
- Size: 2.85 Acres
- Features: Gentle Sloping, Mostly Level
Details
- Additional structures: Sheds
- Parcel number: 09512132000
- Zoning: RA
- Special conditions: Standard
Construction
Type & style
- Home type: SingleFamily
- Property subtype: Single Family Residence, Residential
Materials
- Foundation: Concrete Perimeter
- Roof: Composition
Condition
- New construction: No
- Year built: 1984
Utilities & green energy
- Gas: Generator, PropaneOnSite, PublicUtilities
- Water: Well
- Utilities for property: Propane, Public Utilities
Community & neighborhood
Location
- Region: Scotts Valley
Other
Other facts
- Listing agreement: ExclusiveRightToSell
Price history
| Date | Event | Price |
|---|---|---|
| 12/5/2025 | Sold | $1,050,000-3.2%$668/sqft |
Source: | ||
| 11/7/2025 | Contingent | $1,085,000$691/sqft |
Source: | ||
| 10/31/2025 | Price change | $1,085,000-5.6%$691/sqft |
Source: | ||
| 10/10/2025 | Listed for sale | $1,149,000$731/sqft |
Source: | ||
| 10/5/2025 | Contingent | $1,149,000$731/sqft |
Source: | ||
Public tax history
| Year | Property taxes | Tax assessment |
|---|---|---|
| 2025 | $9,697 +6.5% | $812,748 +2% |
| 2024 | $9,103 +1.2% | $796,811 +2% |
| 2023 | $8,994 +1.6% | $781,187 +2% |
Find assessor info on the county website
Neighborhood: 95066
Nearby schools
GreatSchools rating
- 7/10Vine Hill Elementary SchoolGrades: K-5Distance: 2.6 mi
- 7/10Scotts Valley Middle SchoolGrades: 6-8Distance: 4.7 mi
- 9/10Scotts Valley High SchoolGrades: 9-12Distance: 2.6 mi
Schools provided by the listing agent
- District: ScottsValleyUnified
Source: MLSListings Inc. This data may not be complete. We recommend contacting the local school district to confirm school assignments for this home.
Get pre-qualified for a loan
At Zillow Home Loans, we can pre-qualify you in as little as 5 minutes with no impact to your credit score.An equal housing lender. NMLS #10287.

