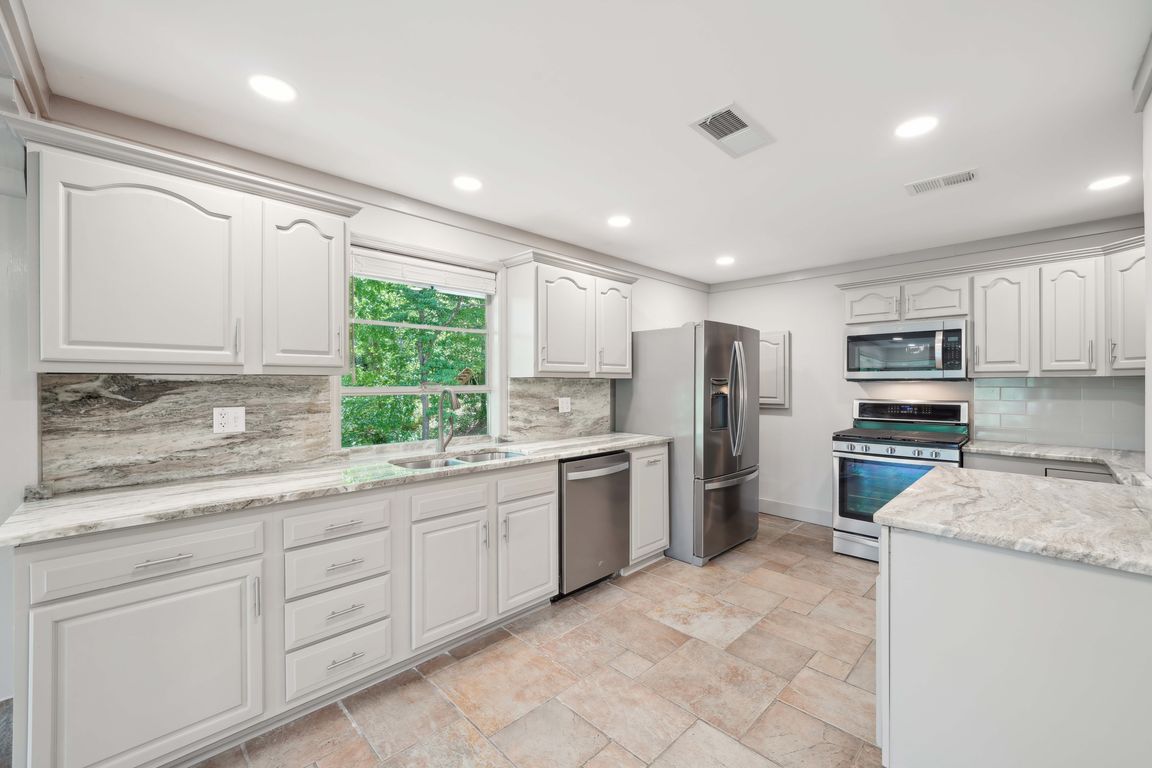
For sale
$649,900
4beds
2,480sqft
135 Sunset Blvd, Oneonta, AL 35121
4beds
2,480sqft
Single family residence
Built in 1961
2.20 Acres
2 Garage spaces
$262 price/sqft
What's special
Boat liftTwo-car garagePatio areaGas fireplacesLaundry roomCharming brick gazeboFrench-inspired lake property
This French-inspired lake property spans over 2 acres and boasts 350 feet of waterfront. The main home features three bedrooms and two full bathrooms, along with a living room, a family room, a sunroom, and a laundry room and two gas fireplaces. Slate and tile throughout with many updates made to ...
- 151 days |
- 586 |
- 20 |
Source: GALMLS,MLS#: 21418036
Travel times
Kitchen
Living Room
Bedroom
Zillow last checked: 7 hours ago
Listing updated: October 02, 2025 at 05:42pm
Listed by:
Melinda Anderton CELL:2053532358,
Keller Williams Realty Blount,
Candi Bresnahan 205-914-1372,
Keller Williams Realty Blount
Source: GALMLS,MLS#: 21418036
Facts & features
Interior
Bedrooms & bathrooms
- Bedrooms: 4
- Bathrooms: 4
- Full bathrooms: 4
Rooms
- Room types: Bedroom, Den/Family (ROOM), Bathroom, Kitchen, Living/Dining (ROOM)
Bedroom 1
- Level: First
Bedroom 2
- Level: First
Bedroom 3
- Level: First
Bedroom 4
- Level: Basement
Bathroom 1
- Level: First
Family room
- Level: Basement
Kitchen
- Features: Stone Counters, Eat-in Kitchen
- Level: First
Basement
- Area: 1240
Heating
- Central, Electric, Heat Pump
Cooling
- Central Air, Electric, Heat Pump, Ceiling Fan(s)
Appliances
- Included: ENERGY STAR Qualified Appliances, Dishwasher, Disposal, Microwave, Electric Oven, Refrigerator, Stainless Steel Appliance(s), Stove-Electric, Electric Water Heater
- Laundry: Electric Dryer Hookup, Washer Hookup, In Basement, Main Level, Laundry Room, Laundry (ROOM), Yes
Features
- Recessed Lighting, Crown Molding, Smooth Ceilings, Linen Closet, Separate Shower
- Flooring: Slate, Tile
- Basement: Full,Finished,Daylight
- Attic: Other,Yes
- Number of fireplaces: 2
- Fireplace features: Brick (FIREPL), Den, Living Room, Gas
Interior area
- Total interior livable area: 2,480 sqft
- Finished area above ground: 1,240
- Finished area below ground: 1,240
Video & virtual tour
Property
Parking
- Total spaces: 2
- Parking features: Driveway, Garage Faces Side
- Garage spaces: 2
- Has uncovered spaces: Yes
Features
- Levels: 2+ story
- Patio & porch: Open (PATIO), Patio, Porch, Open (DECK), Deck
- Pool features: None
- Fencing: Fenced
- Has water view: Yes
- Water view: Water
- Waterfront features: Waterfront
- Body of water: Lake Highland
- Frontage length: 350
Lot
- Size: 2.2 Acres
- Features: Acreage, Few Trees, Subdivision
Details
- Additional structures: Boat House, Gazebo, Guest House
- Parcel number: 1905220003057.000
- Special conditions: N/A
Construction
Type & style
- Home type: SingleFamily
- Property subtype: Single Family Residence
Materials
- Brick
- Foundation: Basement
Condition
- Year built: 1961
Utilities & green energy
- Sewer: Septic Tank
- Water: Public
Community & HOA
Community
- Features: BBQ Area, Boat Storage Facility, Boats-Motorized Allowed, Fishing, Boat Slip, Water Access
- Subdivision: Lake Highland
Location
- Region: Oneonta
Financial & listing details
- Price per square foot: $262/sqft
- Tax assessed value: $319,160
- Annual tax amount: $2,873
- Price range: $649.9K - $649.9K
- Date on market: 5/6/2025
- Road surface type: Paved