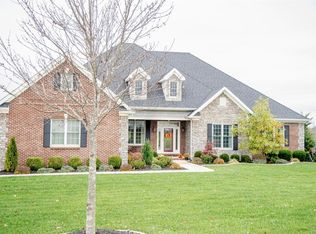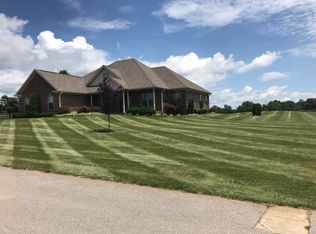Priced To Sell! Home is now priced Thousands below Appraised Value! Open House Sunday-September 1, 2019 from 2:00-4:00 p.m. with a local lender on-site for fast pre-qualification to buy this Beauty!! Highly sought-after location, this beautiful home is located on a 1-acre lot at the end of single-street subdivision, backs to a farm, and is located only 1/2 mile from Asbury in the iconic small town of Wilmore! Boasting 2,760 square feet, this home features: High-grade laminate flooring resembling hardwood floors*crown moldings* recessed lighting*built-in bookshelves with granite tops in family room*granite counters in kitchen and full baths*tile backsplash in kitchen*stainless-steel appliances*wine fridge stays*washer and dryer remain*raised vanities in full baths*separate shower with frameless door*whirlpool tub in master bath*whirlpool tub in second floor bath* additional Invertexflex ductless heat/air unit for second floor*covered and open patios*playset in backyard can remain.
This property is off market, which means it's not currently listed for sale or rent on Zillow. This may be different from what's available on other websites or public sources.


