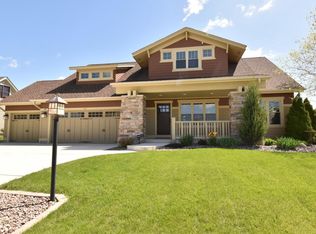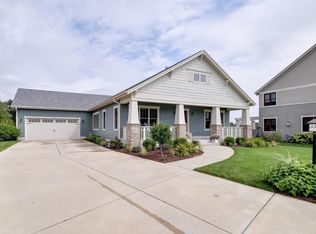Closed
$460,000
135 Trellis LANE, Mount Pleasant, WI 53406
3beds
2,537sqft
Single Family Residence
Built in 2011
0.36 Acres Lot
$495,300 Zestimate®
$181/sqft
$2,959 Estimated rent
Home value
$495,300
$471,000 - $520,000
$2,959/mo
Zestimate® history
Loading...
Owner options
Explore your selling options
What's special
Only a job relocation brings this beauty to the market! Welcome to this exquisite, turnkey 3-bed, 2.5-bath home, with incredible finishes and updates! This modern farmhouse craftsman build features an open-concept main floor with a gourmet kitchen with quartz countertops, a charming electric fireplace, and sliding doors leading to a fully fenced, impeccably landscaped backyard. Additional features include a recently updated basement, providing even more space for relaxation and enjoyment. Schedule your showing today!
Zillow last checked: 8 hours ago
Listing updated: December 23, 2024 at 07:33am
Listed by:
Michelle Vogds 262-389-8901,
Abundance Real Estate
Bought with:
Lisa Fabiano
Source: WIREX MLS,MLS#: 1856945 Originating MLS: Metro MLS
Originating MLS: Metro MLS
Facts & features
Interior
Bedrooms & bathrooms
- Bedrooms: 3
- Bathrooms: 3
- Full bathrooms: 2
- 1/2 bathrooms: 1
Primary bedroom
- Level: Upper
- Area: 210
- Dimensions: 15 x 14
Bedroom 2
- Level: Upper
- Area: 132
- Dimensions: 12 x 11
Bedroom 3
- Level: Upper
- Area: 143
- Dimensions: 13 x 11
Bathroom
- Features: Tub Only, Master Bedroom Bath: Tub/No Shower, Shower Over Tub, Shower Stall
Dining room
- Level: Main
- Area: 143
- Dimensions: 13 x 11
Family room
- Level: Main
- Area: 224
- Dimensions: 16 x 14
Kitchen
- Level: Main
- Area: 176
- Dimensions: 16 x 11
Living room
- Level: Main
- Area: 224
- Dimensions: 16 x 14
Heating
- Natural Gas, Forced Air
Cooling
- Central Air
Appliances
- Included: Dishwasher, Dryer, Microwave, Oven, Refrigerator, Washer
Features
- Kitchen Island
- Basement: Finished,Full
Interior area
- Total structure area: 2,537
- Total interior livable area: 2,537 sqft
- Finished area above ground: 1,847
- Finished area below ground: 690
Property
Parking
- Total spaces: 2.5
- Parking features: Garage Door Opener, Attached, 2 Car
- Attached garage spaces: 2.5
Features
- Levels: Two
- Stories: 2
- Patio & porch: Patio
- Fencing: Fenced Yard
- Has view: Yes
- View description: Water
- Has water view: Yes
- Water view: Water
Lot
- Size: 0.36 Acres
Details
- Parcel number: 151032209003440
- Zoning: res
Construction
Type & style
- Home type: SingleFamily
- Architectural style: Prairie/Craftsman
- Property subtype: Single Family Residence
Materials
- Other
Condition
- 11-20 Years
- New construction: No
- Year built: 2011
Utilities & green energy
- Water: Public
Community & neighborhood
Location
- Region: Racine
- Subdivision: Heartland Village
- Municipality: Mount Pleasant
Price history
| Date | Event | Price |
|---|---|---|
| 1/5/2024 | Sold | $460,000+1.1%$181/sqft |
Source: | ||
| 12/5/2023 | Contingent | $455,000$179/sqft |
Source: | ||
| 11/10/2023 | Listed for sale | $455,000+23%$179/sqft |
Source: | ||
| 12/22/2021 | Sold | $370,000+0%$146/sqft |
Source: | ||
| 11/17/2021 | Price change | $369,900-2.6%$146/sqft |
Source: | ||
Public tax history
| Year | Property taxes | Tax assessment |
|---|---|---|
| 2024 | $6,888 -2.4% | $439,600 +0.5% |
| 2023 | $7,060 +5.2% | $437,200 +6.2% |
| 2022 | $6,714 -3% | $411,800 +8.9% |
Find assessor info on the county website
Neighborhood: 53406
Nearby schools
GreatSchools rating
- 3/10Gifford Elementary SchoolGrades: PK-8Distance: 1.8 mi
- 3/10Case High SchoolGrades: 9-12Distance: 1.7 mi
Schools provided by the listing agent
- District: Racine
Source: WIREX MLS. This data may not be complete. We recommend contacting the local school district to confirm school assignments for this home.

Get pre-qualified for a loan
At Zillow Home Loans, we can pre-qualify you in as little as 5 minutes with no impact to your credit score.An equal housing lender. NMLS #10287.

