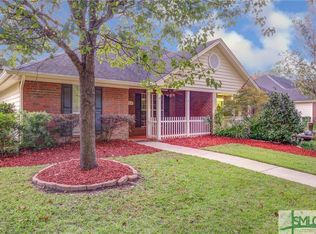Sold for $285,000 on 08/07/25
$285,000
135 Trellis Way, Savannah, GA 31419
3beds
1,323sqft
Townhouse
Built in 2002
5,227.2 Square Feet Lot
$287,100 Zestimate®
$215/sqft
$1,890 Estimated rent
Home value
$287,100
$270,000 - $307,000
$1,890/mo
Zestimate® history
Loading...
Owner options
Explore your selling options
What's special
Welcome home to this beautifully updated 3 bed, 2 bath townhome with garage conveniently located in Georgetown! Move-in ready with a freshly painted interior, this home features a bright, open floor plan with soaring ceilings & stylish LVP flooring throughout. The modern kitchen showcases sleek quartz counters & sink, stainless appliances, and high-end fixtures, perfectly complemented by a separate formal dining room space. The spacious master suite boasts a generous walk-in closet and luxurious ensuite bath with custom tiled-in shower. Two additional bedrooms share a well-appointed bath, offering flexibility for guests, a home office, or flex space. Enjoy outdoor living in the fully fenced backyard with patio, perfect for relaxing or entertaining. Thoughtful updates throughout complete this turnkey home, just minutes from everything Savannah has to offer. Owner is a licensed Georgia real estate agent.
Zillow last checked: 8 hours ago
Listing updated: August 07, 2025 at 08:41am
Listed by:
Kristin Brown 912-844-2579,
Keller Williams Coastal Area P,
Arnold R. Munoz 912-661-1664,
Keller Williams Coastal Area P
Bought with:
Heather Hammond, 378004
Realty One Group Inclusion
Source: Hive MLS,MLS#: SA333276 Originating MLS: Savannah Multi-List Corporation
Originating MLS: Savannah Multi-List Corporation
Facts & features
Interior
Bedrooms & bathrooms
- Bedrooms: 3
- Bathrooms: 2
- Full bathrooms: 2
Heating
- Central, Electric, Heat Pump
Cooling
- Central Air, Electric
Appliances
- Included: Some Electric Appliances, Dishwasher, Electric Water Heater, Disposal, Microwave, Oven, Range
- Laundry: Washer Hookup, Dryer Hookup, Laundry Room
Features
- Attic, Breakfast Bar, Cathedral Ceiling(s), Garden Tub/Roman Tub, Main Level Primary, Pantry, Tub Shower, Vaulted Ceiling(s)
- Windows: Double Pane Windows
- Basement: None
- Attic: Walk-In
- Common walls with other units/homes: 1 Common Wall
Interior area
- Total interior livable area: 1,323 sqft
Property
Parking
- Total spaces: 1
- Parking features: Attached, Garage Door Opener
- Garage spaces: 1
Features
- Levels: One and One Half
- Patio & porch: Patio, Front Porch
- Fencing: Wood
Lot
- Size: 5,227 sqft
- Dimensions: .12AC
- Features: Alley
Details
- Parcel number: 11004F01058
- Special conditions: Standard
Construction
Type & style
- Home type: Townhouse
- Architectural style: Traditional
- Property subtype: Townhouse
- Attached to another structure: Yes
Materials
- Brick, Vinyl Siding
- Foundation: Block, Concrete Perimeter, Slab
- Roof: Asphalt
Condition
- New construction: No
- Year built: 2002
Utilities & green energy
- Sewer: Public Sewer
- Water: Public
- Utilities for property: Cable Available, Underground Utilities
Green energy
- Energy efficient items: Windows
Community & neighborhood
Community
- Community features: Street Lights
Location
- Region: Savannah
- Subdivision: OAK LANE
HOA & financial
HOA
- Has HOA: Yes
- HOA fee: $17 monthly
- Association name: Oak Lane Homeowners Association
Other
Other facts
- Listing agreement: Exclusive Right To Sell
- Listing terms: Cash,Conventional,FHA,VA Loan
- Road surface type: Asphalt
Price history
| Date | Event | Price |
|---|---|---|
| 8/7/2025 | Sold | $285,000-1.4%$215/sqft |
Source: | ||
| 7/14/2025 | Price change | $289,000-3.3%$218/sqft |
Source: | ||
| 6/24/2025 | Listed for sale | $299,000+21.5%$226/sqft |
Source: | ||
| 8/1/2023 | Sold | $246,000+2.5%$186/sqft |
Source: Public Record | ||
| 6/5/2023 | Listed for sale | $239,900+142.3%$181/sqft |
Source: | ||
Public tax history
| Year | Property taxes | Tax assessment |
|---|---|---|
| 2024 | $2,622 -8.4% | $98,400 +21.9% |
| 2023 | $2,862 +173.7% | $80,720 +28.9% |
| 2022 | $1,046 +16% | $62,640 +20% |
Find assessor info on the county website
Neighborhood: Georgetown
Nearby schools
GreatSchools rating
- 7/10Georgetown SchoolGrades: PK-8Distance: 0.8 mi
- 3/10Windsor Forest High SchoolGrades: PK,9-12Distance: 5.3 mi
Schools provided by the listing agent
- Elementary: Georgetown
- Middle: Georgetown
- High: Windsor Forest
Source: Hive MLS. This data may not be complete. We recommend contacting the local school district to confirm school assignments for this home.

Get pre-qualified for a loan
At Zillow Home Loans, we can pre-qualify you in as little as 5 minutes with no impact to your credit score.An equal housing lender. NMLS #10287.
Sell for more on Zillow
Get a free Zillow Showcase℠ listing and you could sell for .
$287,100
2% more+ $5,742
With Zillow Showcase(estimated)
$292,842