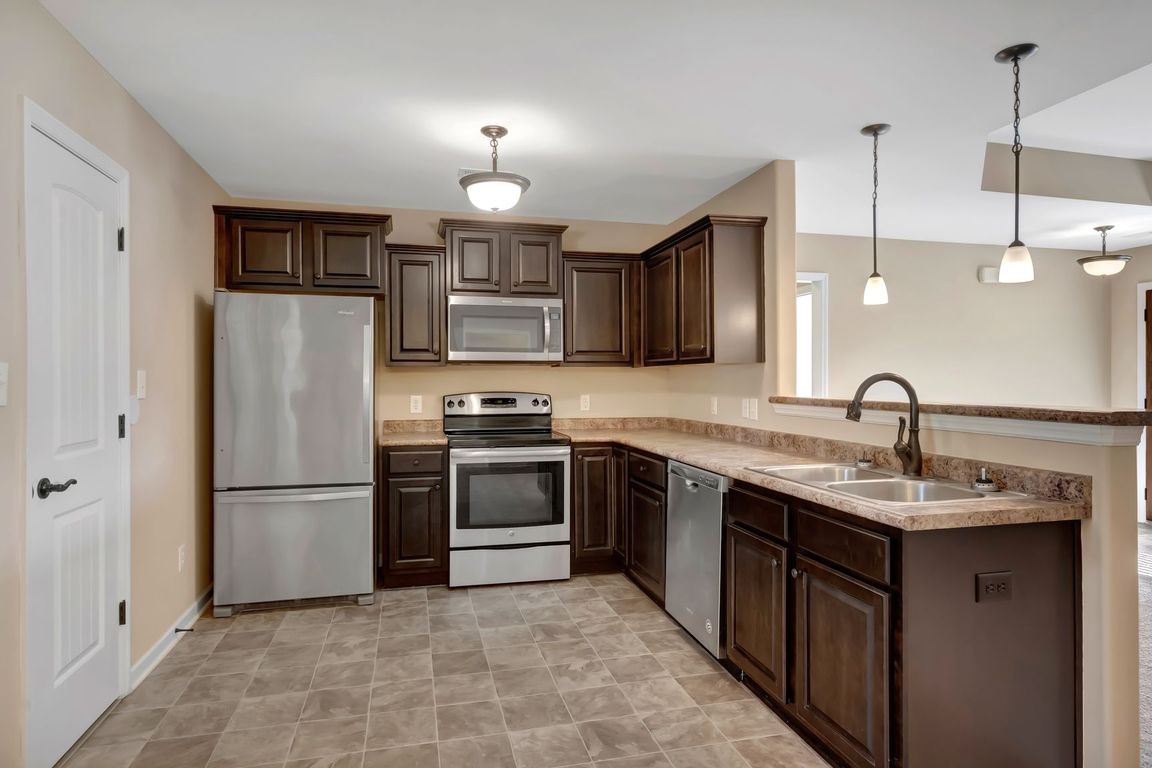
For sale
$230,000
3beds
1,444sqft
135 Vasser Farms Dr, Harvest, AL 35749
3beds
1,444sqft
Single family residence
Built in 2014
0.86 Acres
Garage-two car, garage-attached, garage faces front, driveway-concrete
$159 price/sqft
What's special
Quiet cul-de-sac locationPrimary suiteGarden tubLarge walk-in closetComfortable open layoutSpacious kitchenLarge backyard
This full-brick ranch home offers a comfortable, open layout with three bedrooms and two baths on one level. Freshly painted throughout, it features a spacious kitchen with stainless steel appliances, including refrigerator, and a breakfast area overlooking the large backyard. The primary suite includes a garden tub, separate shower, and large ...
- 10 hours |
- 223 |
- 30 |
Source: ValleyMLS,MLS#: 21903318
Travel times
Living Room
Kitchen
Primary Bedroom
Zillow last checked: 8 hours ago
Listing updated: 9 hours ago
Listed by:
Robert Lewis 256-651-8321,
Matt Curtis Real Estate, Inc.
Source: ValleyMLS,MLS#: 21903318
Facts & features
Interior
Bedrooms & bathrooms
- Bedrooms: 3
- Bathrooms: 2
- Full bathrooms: 2
Rooms
- Room types: Master Bedroom, Living Room, Bedroom 2, Bedroom 3, Kitchen
Primary bedroom
- Features: Ceiling Fan(s), Carpet, Smooth Ceiling, Tray Ceiling(s)
- Level: First
- Area: 195
- Dimensions: 13 x 15
Bedroom 2
- Features: Ceiling Fan(s), Carpet, Smooth Ceiling
- Level: First
- Area: 121
- Dimensions: 11 x 11
Bedroom 3
- Features: Ceiling Fan(s), Carpet, Smooth Ceiling
- Level: First
- Area: 110
- Dimensions: 10 x 11
Kitchen
- Features: Smooth Ceiling, Linoleum
- Level: First
- Area: 110
- Dimensions: 10 x 11
Living room
- Features: Ceiling Fan(s), Carpet, Smooth Ceiling, Tray Ceiling(s)
- Level: First
- Area: 266
- Dimensions: 14 x 19
Heating
- Central 1
Cooling
- Central 1
Appliances
- Included: Range, Dishwasher, Microwave, Dryer, Washer, Electric Water Heater
Features
- Has basement: No
- Has fireplace: No
- Fireplace features: None
Interior area
- Total interior livable area: 1,444 sqft
Video & virtual tour
Property
Parking
- Parking features: Garage-Two Car, Garage-Attached, Garage Faces Front, Driveway-Concrete
Features
- Levels: One
- Stories: 1
- Patio & porch: Covered Patio, Covered Porch
- Exterior features: Curb/Gutters, Sidewalk
Lot
- Size: 0.86 Acres
Details
- Parcel number: 0609310001064016
Construction
Type & style
- Home type: SingleFamily
- Architectural style: Ranch
- Property subtype: Single Family Residence
Materials
- Foundation: Slab
Condition
- New construction: No
- Year built: 2014
Utilities & green energy
- Water: Public, Sand Filtration
Community & HOA
Community
- Features: Curbs
- Subdivision: Vasser Farms
HOA
- Has HOA: No
Location
- Region: Harvest
Financial & listing details
- Price per square foot: $159/sqft
- Tax assessed value: $183,300
- Annual tax amount: $1,325
- Date on market: 11/7/2025