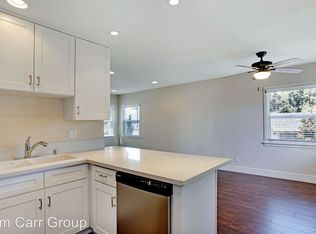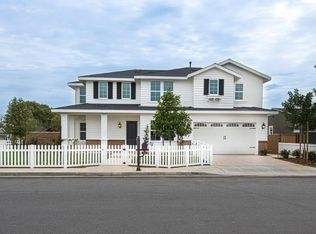Tucked into one of Eastside Costa Mesa’s most sought-after pockets, this four-bedroom, three-bath home combines thoughtful design with timeless charm. Built in 2016 by MasterCraft Residential as part of their Signature Collection, it features quality craftsmanship and elevated finishes, including hardwood flooring throughout. A quintessential front porch welcomes you in, setting the tone for the relaxed, coastal style within. Just off the main living space, a beautifully appointed kitchen anchors the flow of the home—featuring granite countertops, an eat-in island, ample cabinetry, and premium appliances including a six-burner Monogram gas range, Monogram refrigerator and freezer, and a KitchenAid dishwasher. The kitchen opens effortlessly to the great room and continues out to a covered loggia and landscaped backyard—ideal for entertaining or everyday living. A full bedroom and bath on the main level offer flexible space for guests or a home office, while the formal dining room adds a layer of elegance. Upstairs, the primary suite feels like a private retreat with its soaking tub, walk-in shower, and expansive walk-in closet. Two additional bedrooms share a Jack-and-Jill bath, and a generous loft with its own balcony provides extra space to work or unwind. Additional highlights include owned solar, a tankless water heater, and a two-car garage with epoxy floors and EV charging. All just minutes from Newport Beach, John Wayne Airport, and Eastside’s local favorites—this home delivers the best of coastal California living.
This property is off market, which means it's not currently listed for sale or rent on Zillow. This may be different from what's available on other websites or public sources.


