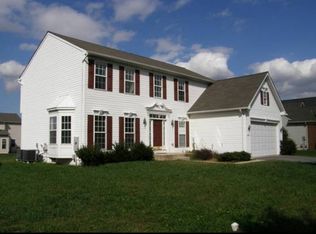Sold for $450,000
Zestimate®
$450,000
135 Walnut St, Ridgely, MD 21660
4beds
3,408sqft
Single Family Residence
Built in 2005
10,560 Square Feet Lot
$450,000 Zestimate®
$132/sqft
$3,123 Estimated rent
Home value
$450,000
Estimated sales range
Not available
$3,123/mo
Zestimate® history
Loading...
Owner options
Explore your selling options
What's special
Welcome to this Grande Home in Lister Estates. This home offer Three Full Levels of living space. Main floor features the Owners Primary with En Suite and two closets. 2 additional bedrooms and full bath. Dining Room or Office, Large open kitchen overlooks Great Room and added Morning Room for additional dining or needed space. Exterior backyard offers deck for entertaining and area for garden or space for children and pets within in the fenced yard for added comfort. Take the steps up to the 2nd floor and find a full bathroom, with private bedroom, walk in closet and open Living Room perfect for additional family or friends. As you proceed to the basement level, you will continue to wonder does it end. The space offers finished living areas with bar, Family Room, Full bath, workshop area and even more additional storage. Need an additional bedroom in the future? Well, here you have that option.
Zillow last checked: 8 hours ago
Listing updated: September 12, 2025 at 04:30am
Listed by:
Roger Boyce 443-496-2007,
Chesapeake Real Estate Associates, LLC
Bought with:
Jordan Larigan, 5001817
VYBE Realty
Source: Bright MLS,MLS#: MDCM2005980
Facts & features
Interior
Bedrooms & bathrooms
- Bedrooms: 4
- Bathrooms: 4
- Full bathrooms: 4
- Main level bathrooms: 2
- Main level bedrooms: 3
Basement
- Area: 1552
Heating
- Heat Pump, Electric
Cooling
- Heat Pump, Electric
Appliances
- Included: Microwave, Cooktop, Dishwasher, Dryer, Exhaust Fan, Ice Maker, Oven, Refrigerator, Washer, Water Heater, Electric Water Heater, Gas Water Heater
- Laundry: Main Level
Features
- Basement: Connecting Stairway,Partially Finished
- Has fireplace: No
Interior area
- Total structure area: 4,184
- Total interior livable area: 3,408 sqft
- Finished area above ground: 2,632
- Finished area below ground: 776
Property
Parking
- Total spaces: 2
- Parking features: Garage Faces Front, Asphalt, Attached
- Attached garage spaces: 2
- Has uncovered spaces: Yes
Accessibility
- Accessibility features: None
Features
- Levels: Three
- Stories: 3
- Pool features: None
Lot
- Size: 10,560 sqft
Details
- Additional structures: Above Grade, Below Grade
- Parcel number: 0607029810
- Zoning: R-3
- Special conditions: Standard
Construction
Type & style
- Home type: SingleFamily
- Architectural style: Colonial
- Property subtype: Single Family Residence
Materials
- Brick, Vinyl Siding
- Foundation: Concrete Perimeter
- Roof: Architectural Shingle
Condition
- New construction: No
- Year built: 2005
Utilities & green energy
- Sewer: Public Sewer
- Water: Public
Community & neighborhood
Location
- Region: Ridgely
- Subdivision: Lister Estates
- Municipality: Ridgely
HOA & financial
HOA
- Has HOA: Yes
- HOA fee: $151 annually
Other
Other facts
- Listing agreement: Exclusive Right To Sell
- Ownership: Fee Simple
Price history
| Date | Event | Price |
|---|---|---|
| 9/12/2025 | Sold | $450,000-3.2%$132/sqft |
Source: | ||
| 8/3/2025 | Pending sale | $465,000$136/sqft |
Source: | ||
| 8/2/2025 | Listing removed | $465,000$136/sqft |
Source: | ||
| 7/30/2025 | Listed for sale | $465,000+23.8%$136/sqft |
Source: | ||
| 10/5/2005 | Sold | $375,598$110/sqft |
Source: Public Record Report a problem | ||
Public tax history
| Year | Property taxes | Tax assessment |
|---|---|---|
| 2025 | $5,140 +1.6% | $351,000 +4.7% |
| 2024 | $5,056 +1.5% | $335,400 +3% |
| 2023 | $4,982 +1.5% | $325,567 -2.9% |
Find assessor info on the county website
Neighborhood: 21660
Nearby schools
GreatSchools rating
- 5/10Ridgely Elementary SchoolGrades: PK-5Distance: 0.3 mi
- 4/10Lockerman Middle SchoolGrades: 6-8Distance: 5.1 mi
- 4/10North Caroline High SchoolGrades: 9-12Distance: 3.7 mi
Schools provided by the listing agent
- Elementary: Ridgley
- Middle: Lockerman-denton
- High: North Caroline
- District: Caroline County Public Schools
Source: Bright MLS. This data may not be complete. We recommend contacting the local school district to confirm school assignments for this home.

Get pre-qualified for a loan
At Zillow Home Loans, we can pre-qualify you in as little as 5 minutes with no impact to your credit score.An equal housing lender. NMLS #10287.
