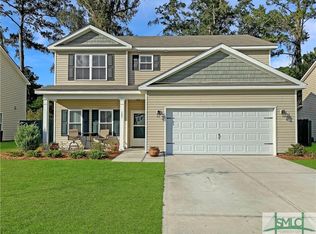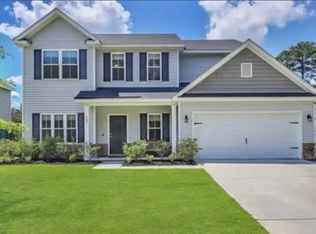Sold for $459,900 on 02/08/24
$459,900
135 Wando View Way, Richmond Hill, GA 31324
4beds
3,692sqft
Single Family Residence
Built in 2017
8,276.4 Square Feet Lot
$497,700 Zestimate®
$125/sqft
$3,116 Estimated rent
Home value
$497,700
$473,000 - $523,000
$3,116/mo
Zestimate® history
Loading...
Owner options
Explore your selling options
What's special
SPACE FOR EVERYONE AND OUTDOOR PRIVACY W DEDICATED WOODLAND BUFFER ON SIDE OF HOME! This Residence is Ready to Meet Your Needs From the Welcoming Front Porch to Back Patio!! 4BR / 2.5 BA / + LOFT (FLEX SPACE) + Formal Study + FORMAL DR w Butler's Pantry Leading to Gorgeous Kitchen w Quartz Counters+ Bkst Bar + Expansive Island and Bkfst Area, Flowing Directly to Great Room - Perfect for Entertaining! Powder Room for Guests as well - LVP and Upgraded Lighting Throughout First Floor - Second Floor Does Not Disappoint - Loft Area is Surrounded by Secondary Bedrooms and Makes for an Excellent Additional Living Space- Primary Suite Boasts a Lovely Bath w Soaking Tub/Sep Tile Shower+Bench and Double Vanities, 2 Closets Complete the Space! Secondary Bedrooms are Spacious, Offer Walk-In Closets and Share a Fully Equipped Bath - Truly a Wonderful Home with a Functional Lay-Out that Checks All the Boxes - Outdoor Living Space Includes Patio, Fencing and Green Space! NEW ROOF ALSO!
Zillow last checked: 10 hours ago
Source: Coldwell Banker Platinum Properties,MLS#: 292527
Facts & features
Interior
Bedrooms & bathrooms
- Bedrooms: 4
- Bathrooms: 3
- Full bathrooms: 2
- 1/2 bathrooms: 1
Features
- Basement: Yes
Interior area
- Total structure area: 3,692
- Total interior livable area: 3,692 sqft
Property
Lot
- Size: 8,276 sqft
Details
- Parcel number: 054082212
Construction
Type & style
- Home type: SingleFamily
- Property subtype: Single Family Residence
Condition
- Year built: 2017
Community & neighborhood
Location
- Region: Richmond Hill
Price history
| Date | Event | Price |
|---|---|---|
| 2/8/2024 | Sold | $459,900$125/sqft |
Source: Public Record | ||
| 12/10/2023 | Pending sale | $459,900$125/sqft |
Source: Coldwell Banker Platinum Properties #292527 | ||
| 12/7/2023 | Listed for sale | $459,900$125/sqft |
Source: Coldwell Banker Platinum Properties #292527 | ||
| 11/26/2023 | Pending sale | $459,900$125/sqft |
Source: Coldwell Banker Platinum Properties #292527 | ||
| 11/25/2023 | Price change | $459,900-2.1%$125/sqft |
Source: | ||
Public tax history
| Year | Property taxes | Tax assessment |
|---|---|---|
| 2024 | $5,623 +14.3% | $202,600 +10.8% |
| 2023 | $4,920 +19.1% | $182,800 +23.5% |
| 2022 | $4,130 +11.8% | $148,000 +12.4% |
Find assessor info on the county website
Neighborhood: 31324
Nearby schools
GreatSchools rating
- 6/10Dr. George Washington Carver Elementary SchoolGrades: 4-5Distance: 1.9 mi
- 7/10Richmond Hill Middle SchoolGrades: 6-8Distance: 5 mi
- 8/10Richmond Hill High SchoolGrades: 9-12Distance: 5.3 mi

Get pre-qualified for a loan
At Zillow Home Loans, we can pre-qualify you in as little as 5 minutes with no impact to your credit score.An equal housing lender. NMLS #10287.
Sell for more on Zillow
Get a free Zillow Showcase℠ listing and you could sell for .
$497,700
2% more+ $9,954
With Zillow Showcase(estimated)
$507,654
