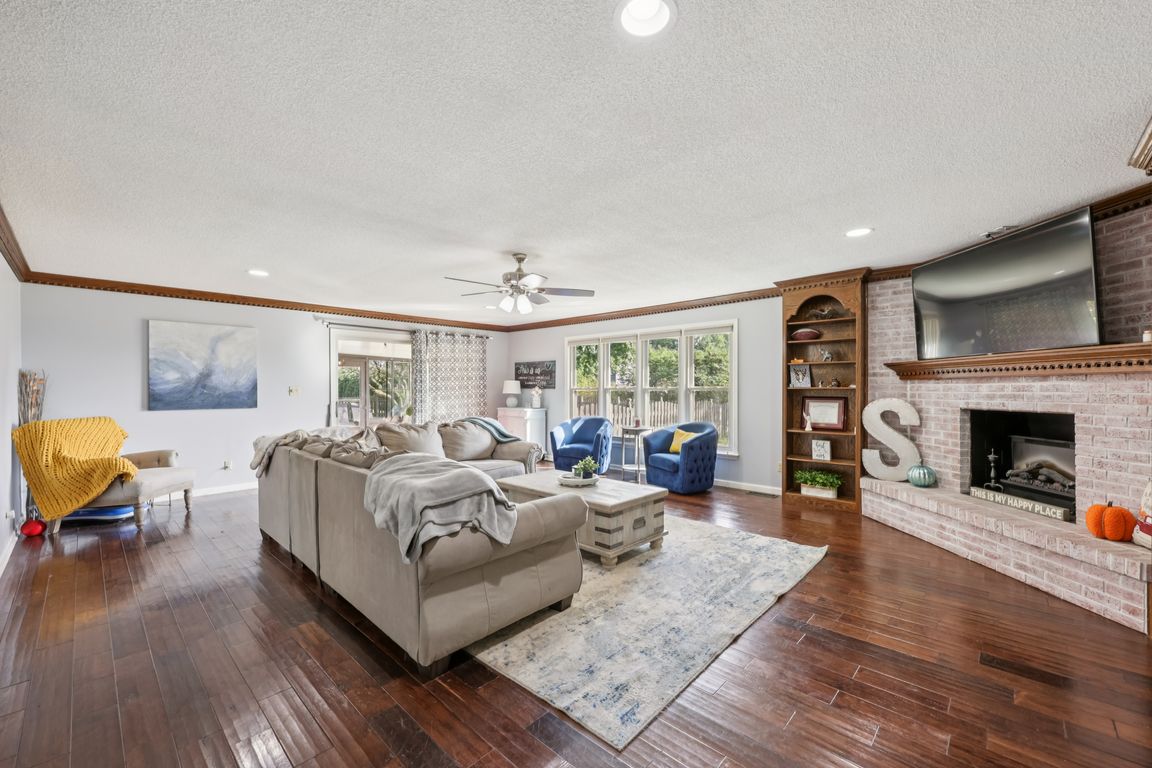
Active
$389,000
3beds
1,971sqft
135 Westmoor Dr, Lebanon, IN 46052
3beds
1,971sqft
Residential, single family residence
Built in 1977
0.55 Acres
2 Attached garage spaces
$197 price/sqft
What's special
Masonry electric fireplacePrivate bathSpacious primary suiteCircular drivewayGranite countertopsGenerous closet spaceOversized two-car garage
Brick ranch in Ulen North offering a circular driveway and oversized two-car garage. This home includes 3 bedrooms and 2.5 baths, engineered hardwood floors, and a large living room with a masonry electric fireplace. The spacious primary suite features a private bath and generous closet space. The kitchen ...
- 17 hours |
- 219 |
- 12 |
Source: MIBOR as distributed by MLS GRID,MLS#: 22066327
Travel times
Living Room
Kitchen
Primary Bedroom
Zillow last checked: 7 hours ago
Listing updated: October 03, 2025 at 01:01pm
Listing Provided by:
Heather Schaller 317-626-0726,
eXp Realty, LLC,
Matthew Schaller,
eXp Realty, LLC
Source: MIBOR as distributed by MLS GRID,MLS#: 22066327
Facts & features
Interior
Bedrooms & bathrooms
- Bedrooms: 3
- Bathrooms: 3
- Full bathrooms: 2
- 1/2 bathrooms: 1
- Main level bathrooms: 3
- Main level bedrooms: 3
Primary bedroom
- Level: Main
- Area: 280 Square Feet
- Dimensions: 20x14
Bedroom 2
- Level: Main
- Area: 154 Square Feet
- Dimensions: 14x11
Bedroom 3
- Level: Main
- Area: 130 Square Feet
- Dimensions: 13x10
Dining room
- Level: Main
- Area: 110 Square Feet
- Dimensions: 11x10
Kitchen
- Level: Main
- Area: 270 Square Feet
- Dimensions: 15x18
Laundry
- Features: Other
- Level: Main
- Area: 32 Square Feet
- Dimensions: 4x8
Living room
- Level: Main
- Area: 494 Square Feet
- Dimensions: 26x19
Sun room
- Features: Other
- Level: Main
- Area: 100 Square Feet
- Dimensions: 10x10
Heating
- Forced Air, Electric
Cooling
- Central Air
Appliances
- Included: Dishwasher, Dryer, Electric Water Heater, Disposal, MicroHood, Electric Oven, Refrigerator, Washer
Features
- Walk-In Closet(s), Pantry
- Has basement: No
- Number of fireplaces: 1
- Fireplace features: Electric
Interior area
- Total structure area: 1,971
- Total interior livable area: 1,971 sqft
Property
Parking
- Total spaces: 2
- Parking features: Attached
- Attached garage spaces: 2
- Details: Garage Parking Other(Finished Garage)
Features
- Levels: One
- Stories: 1
- Patio & porch: Screened, Covered
- Fencing: Fenced,Partial
Lot
- Size: 0.55 Acres
- Features: Near Golf Course, Sidewalks, Street Lights, Mature Trees
Details
- Parcel number: 061024000001008002
- Horse amenities: None
Construction
Type & style
- Home type: SingleFamily
- Architectural style: Ranch
- Property subtype: Residential, Single Family Residence
Materials
- Brick
- Foundation: Block
Condition
- New construction: No
- Year built: 1977
Utilities & green energy
- Water: Public
Community & HOA
Community
- Subdivision: Ulen Country Club
HOA
- Has HOA: No
Location
- Region: Lebanon
Financial & listing details
- Price per square foot: $197/sqft
- Tax assessed value: $268,200
- Annual tax amount: $2,814
- Date on market: 10/3/2025