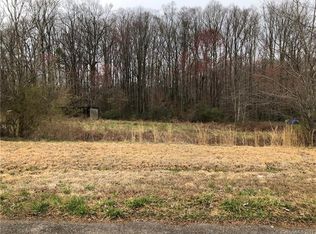Closed
$175,000
135 Whispering Dr, Harmony, NC 28634
3beds
1,485sqft
Manufactured Home
Built in 2006
1 Acres Lot
$176,300 Zestimate®
$118/sqft
$1,752 Estimated rent
Home value
$176,300
$164,000 - $189,000
$1,752/mo
Zestimate® history
Loading...
Owner options
Explore your selling options
What's special
Along with a 1 acre lot that backs to and includes the woods, this well-maintained home has an open floor plan with lots of natural light coming in thru the windows; Recent carpeting and laminate wood floors, neutral paint and updated light fixtures will help you relax and enjoy home; The open kitchen has wood cabinets, an island, stainless steel appliances and sink and custom lighting; The cozy dining area and the den compliment the living room nicely; The Primary Bedroom has a walk-in-closet and a full bathroom with 2 sinks and a split vanity, a garden tub, a stall shower and a tile floor; Both 2ndary BRs have closets; Main bathroom with a tile floor and a tubshower; Other niceties include 6-panel interior doors, flat ceilings, updated sinks and toilets, ceiling fans, a 2 car carport and a large shed; New architectural shingle roof in 2024; New HVAC in 2019; New well in 2017; Recent gutters; SimpliSafe alarm system; The crawl space has Surwall and a vapor barrier; No HOA;
Zillow last checked: 8 hours ago
Listing updated: August 05, 2025 at 03:52pm
Listing Provided by:
Bob Warchol Bobwarchol@kw.com,
Keller Williams Unified
Bought with:
Mary Lovekamp
RE/MAX Executive
Source: Canopy MLS as distributed by MLS GRID,MLS#: 4278015
Facts & features
Interior
Bedrooms & bathrooms
- Bedrooms: 3
- Bathrooms: 2
- Full bathrooms: 2
- Main level bedrooms: 3
Primary bedroom
- Level: Main
Bedroom s
- Level: Main
Bedroom s
- Level: Main
Bathroom full
- Level: Main
Bathroom full
- Level: Main
Den
- Level: Main
Dining area
- Level: Main
Kitchen
- Level: Main
Laundry
- Level: Main
Living room
- Level: Main
Heating
- Electric, Heat Pump
Cooling
- Ceiling Fan(s), Central Air
Appliances
- Included: Dishwasher, Electric Oven, Electric Range, Electric Water Heater, Refrigerator
- Laundry: Electric Dryer Hookup, Mud Room
Features
- Soaking Tub, Kitchen Island, Open Floorplan, Walk-In Closet(s)
- Flooring: Carpet, Laminate
- Has basement: No
Interior area
- Total structure area: 1,485
- Total interior livable area: 1,485 sqft
- Finished area above ground: 1,485
- Finished area below ground: 0
Property
Parking
- Total spaces: 2
- Parking features: Detached Carport
- Carport spaces: 2
Features
- Levels: One
- Stories: 1
- Patio & porch: Front Porch
Lot
- Size: 1 Acres
- Dimensions: 145' x 299' x 145' x 299'
- Features: Wooded
Details
- Additional structures: Shed(s)
- Parcel number: 4863500633
- Zoning: RA
- Special conditions: Standard
Construction
Type & style
- Home type: MobileManufactured
- Property subtype: Manufactured Home
Materials
- Vinyl
- Foundation: Crawl Space
- Roof: Shingle
Condition
- New construction: No
- Year built: 2006
Utilities & green energy
- Sewer: Septic Installed
- Water: Well
Community & neighborhood
Location
- Region: Harmony
- Subdivision: Cheshire Ridge
Other
Other facts
- Listing terms: Cash,Conventional,FHA,USDA Loan,VA Loan
- Road surface type: Stone, Paved
Price history
| Date | Event | Price |
|---|---|---|
| 8/5/2025 | Sold | $175,000+6.1%$118/sqft |
Source: | ||
| 7/9/2025 | Pending sale | $165,000$111/sqft |
Source: | ||
| 7/4/2025 | Listed for sale | $165,000+89.7%$111/sqft |
Source: | ||
| 8/31/2017 | Sold | $87,000-1.1%$59/sqft |
Source: | ||
| 5/6/2016 | Sold | $88,000+162.4%$59/sqft |
Source: Agent Provided | ||
Public tax history
| Year | Property taxes | Tax assessment |
|---|---|---|
| 2025 | $914 | $144,690 |
| 2024 | $914 | $144,690 |
| 2023 | $914 +55.8% | $144,690 +72.5% |
Find assessor info on the county website
Neighborhood: 28634
Nearby schools
GreatSchools rating
- 6/10Union Grove Elementary SchoolGrades: PK-5Distance: 3.1 mi
- 3/10North Iredell Middle SchoolGrades: 6-8Distance: 5.1 mi
- 6/10North Iredell High SchoolGrades: 9-12Distance: 7 mi
Schools provided by the listing agent
- Elementary: Union Grove
- Middle: North Iredell
- High: North Iredell
Source: Canopy MLS as distributed by MLS GRID. This data may not be complete. We recommend contacting the local school district to confirm school assignments for this home.
