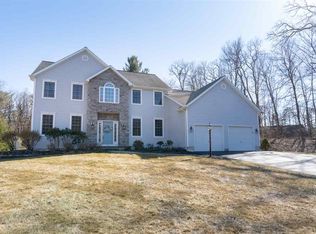Closed
$556,500
135 Willow Street, Guilderland, NY 12084
4beds
2,664sqft
Single Family Residence, Residential
Built in 1973
3.48 Acres Lot
$560,500 Zestimate®
$209/sqft
$3,285 Estimated rent
Home value
$560,500
$482,000 - $650,000
$3,285/mo
Zestimate® history
Loading...
Owner options
Explore your selling options
What's special
Here's your chance to own a truly special property cherished by its owners since 1973! Positioned on a private 3.48-acre lot backing up to The Pine Bush Preserve and in sought-after Guilderland School District, this sun-drenched 4 bed, 3 bath home offers two primary suites, wide pine flooring, and a stunning sunroom just off the kitchen. Gather around the striking brick fireplace, crafted with historic Albany bricks, or entertain in the warm and inviting Timber Peg family room. Outside, the oversized 2-car detached garage features a 400 SF art studio and an 800 SF loft above. Newer updates include a newer Trex deck, HVAC (2014), generator, central vacuum system, and a freshly resealed driveway (parcels include 40.14-2-1, 40.10-2-18.2, 40.00-3-1)
Zillow last checked: 8 hours ago
Listing updated: September 17, 2025 at 07:24am
Listed by:
Alex Cooley 518-937-1970,
Compass Greater NY, LLC
Bought with:
non-member non member
NON MLS OFFICE
Source: Global MLS,MLS#: 202521360
Facts & features
Interior
Bedrooms & bathrooms
- Bedrooms: 4
- Bathrooms: 3
- Full bathrooms: 3
Primary bedroom
- Level: Second
Primary bedroom
- Level: Second
Bedroom
- Description: being used as laundry
- Level: First
Bedroom
- Level: First
Primary bathroom
- Level: Second
Primary bathroom
- Level: Second
Full bathroom
- Level: First
Dining room
- Level: First
Family room
- Level: First
Game room
- Description: Finished room in Basement
- Level: Basement
Kitchen
- Level: First
Living room
- Level: First
Other
- Description: Library/Office Space
- Level: First
Sun room
- Level: First
Heating
- Baseboard, Electric, Forced Air, Natural Gas
Cooling
- Central Air
Appliances
- Included: Dishwasher, Electric Oven, Microwave, Refrigerator, Washer/Dryer
- Laundry: Laundry Room, Main Level
Features
- High Speed Internet, Vaulted Ceiling(s), Walk-In Closet(s), Built-in Features, Central Vacuum
- Flooring: Vinyl, Carpet, Hardwood, Linoleum
- Doors: Sliding Doors
- Basement: Finished,Full
- Number of fireplaces: 2
- Fireplace features: Living Room, Wood Burning
Interior area
- Total structure area: 2,664
- Total interior livable area: 2,664 sqft
- Finished area above ground: 2,664
- Finished area below ground: 250
Property
Parking
- Total spaces: 20
- Parking features: Off Street, Paved, Circular Driveway, Detached, Driveway, Garage Door Opener
- Garage spaces: 2
- Has uncovered spaces: Yes
Features
- Patio & porch: Composite Deck, Front Porch
- Exterior features: Lighting
- Fencing: None
- Has view: Yes
- View description: Trees/Woods
Lot
- Size: 3.48 Acres
- Features: Rolling Slope, Secluded, Level, Meadow, Private, Wooded, Cleared, Irregular Lot, Landscaped
Details
- Additional structures: Other, Shed(s), Garage(s)
- Parcel number: 013089 40.1421
- Special conditions: Standard
Construction
Type & style
- Home type: SingleFamily
- Architectural style: Custom,Traditional
- Property subtype: Single Family Residence, Residential
Materials
- Vinyl Siding, Wood Siding
- Foundation: Permanent
- Roof: Asphalt
Condition
- New construction: No
- Year built: 1973
Utilities & green energy
- Electric: Circuit Breakers, Generator
- Sewer: Public Sewer
- Water: Public
- Utilities for property: Cable Available
Community & neighborhood
Security
- Security features: Smoke Detector(s), Security System, Carbon Monoxide Detector(s)
Location
- Region: Guilderland
Price history
| Date | Event | Price |
|---|---|---|
| 9/17/2025 | Sold | $556,500-3.2%$209/sqft |
Source: | ||
| 7/22/2025 | Pending sale | $575,000$216/sqft |
Source: | ||
| 7/10/2025 | Listed for sale | $575,000+96.2%$216/sqft |
Source: | ||
| 5/19/2004 | Sold | $293,000$110/sqft |
Source: Agent Provided | ||
Public tax history
| Year | Property taxes | Tax assessment |
|---|---|---|
| 2024 | -- | $299,000 |
| 2023 | -- | $299,000 |
| 2022 | -- | $299,000 |
Find assessor info on the county website
Neighborhood: 12084
Nearby schools
GreatSchools rating
- 6/10Guilderland Elementary SchoolGrades: K-5Distance: 0.7 mi
- 6/10Farnsworth Middle SchoolGrades: 6-8Distance: 1.5 mi
- 9/10Guilderland High SchoolGrades: 9-12Distance: 3.6 mi
Schools provided by the listing agent
- High: Guilderland
Source: Global MLS. This data may not be complete. We recommend contacting the local school district to confirm school assignments for this home.
