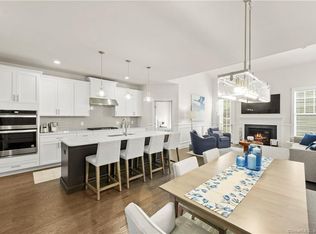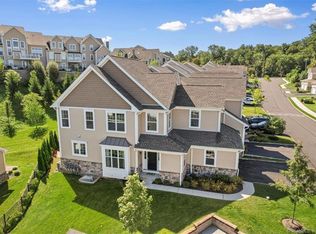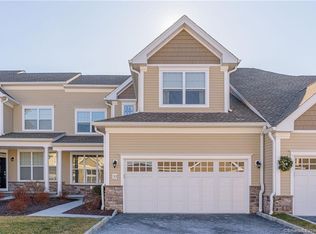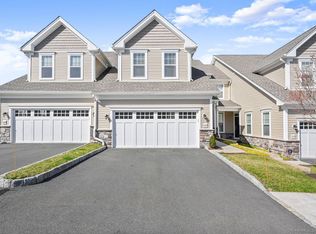Sold for $900,000 on 06/27/25
$900,000
135 Winding Ridge Way #135, Danbury, CT 06810
3beds
2,514sqft
Condominium, Townhouse
Built in 2020
-- sqft lot
$917,500 Zestimate®
$358/sqft
$4,304 Estimated rent
Home value
$917,500
$826,000 - $1.02M
$4,304/mo
Zestimate® history
Loading...
Owner options
Explore your selling options
What's special
This pristine Rivington Ridge end unit is envied for its serene and wooded backdrop. Located near the nature trails, the same tranquil vibe carries throughout the home. Soft muted tones, hardwood flooring, elegant molding throughout. The spacious, bright kitchen offers stainless steel appliances, granite counters, beautiful cabinetry, backsplash and breakfast nook. Step out to enjoy the deck as an added escape. The center island overlooks the living room with fireplace allowing for the perfect entertaining space. Upstairs, the primary bedroom suite offers a vaulted ceiling, walk in closet and relaxing en-suite. Move across the hallway balcony to find the additional two bedrooms. The walkout lower level adds to the living space, with a recreational room and a full bath.The unit is set in the sought after 'Rivington' community along the NY state line. Outstanding on-site amenities include an indoor pool, clubhouse with fitness center, yoga studio, movie room, outdoor pools, and tennis & basketball court. Easy access to major shopping, fine dining, golf courses and commuter routes. This luxury townhome lives like new, don't miss! Lower level sq footage not reflected on tax card. Please review tax card, appraisal info, and floor plans in document section, lower lever has finished rec room and full bath.
Zillow last checked: 8 hours ago
Listing updated: June 27, 2025 at 12:01pm
Listed by:
Mary Ellen Barnett 203-241-1204,
William Pitt Sotheby's Int'l 203-796-7700
Bought with:
Donna M. Garr, RES.0809296
William Raveis Real Estate
Source: Smart MLS,MLS#: 24080888
Facts & features
Interior
Bedrooms & bathrooms
- Bedrooms: 3
- Bathrooms: 4
- Full bathrooms: 3
- 1/2 bathrooms: 1
Primary bedroom
- Features: High Ceilings, Full Bath, Walk-In Closet(s), Wall/Wall Carpet
- Level: Upper
- Area: 208 Square Feet
- Dimensions: 13 x 16
Bedroom
- Features: Cathedral Ceiling(s), Wall/Wall Carpet
- Level: Upper
- Area: 143 Square Feet
- Dimensions: 11 x 13
Bedroom
- Features: Hardwood Floor
- Level: Upper
- Area: 110 Square Feet
- Dimensions: 10 x 11
Dining room
- Features: High Ceilings, Hardwood Floor
- Level: Main
- Area: 143 Square Feet
- Dimensions: 11 x 13
Kitchen
- Features: High Ceilings, Granite Counters, Kitchen Island, Hardwood Floor
- Level: Main
- Area: 192 Square Feet
- Dimensions: 12 x 16
Living room
- Features: High Ceilings, Vaulted Ceiling(s), Gas Log Fireplace, Hardwood Floor
- Level: Main
- Area: 238 Square Feet
- Dimensions: 14 x 17
Rec play room
- Features: Full Bath, Sliders, Vinyl Floor
- Level: Lower
Heating
- Forced Air, Gas In Street
Cooling
- Central Air
Appliances
- Included: Gas Cooktop, Oven/Range, Microwave, Dishwasher, Disposal, Washer, Dryer, Gas Water Heater, Water Heater
Features
- Wired for Data, Open Floorplan, Wired for Sound
- Basement: Full,Storage Space,Finished,Liveable Space
- Attic: Access Via Hatch
- Number of fireplaces: 1
- Common walls with other units/homes: End Unit
Interior area
- Total structure area: 2,514
- Total interior livable area: 2,514 sqft
- Finished area above ground: 1,874
- Finished area below ground: 640
Property
Parking
- Total spaces: 4
- Parking features: Attached, Paved, Garage Door Opener
- Attached garage spaces: 2
Features
- Stories: 3
- Patio & porch: Deck
- Has private pool: Yes
- Pool features: Heated, Indoor
Lot
- Features: Corner Lot, Few Trees
Details
- Parcel number: 2638247
- Zoning: PND
Construction
Type & style
- Home type: Condo
- Architectural style: Townhouse
- Property subtype: Condominium, Townhouse
- Attached to another structure: Yes
Materials
- Vinyl Siding
Condition
- New construction: No
- Year built: 2020
Details
- Builder model: Leman
Utilities & green energy
- Sewer: Public Sewer
- Water: Public
- Utilities for property: Cable Available
Community & neighborhood
Security
- Security features: Security System
Community
- Community features: Basketball Court, Golf, Health Club, Lake, Medical Facilities, Park
Location
- Region: Danbury
- Subdivision: Ridgebury
HOA & financial
HOA
- Has HOA: Yes
- HOA fee: $495 monthly
- Amenities included: Basketball Court, Clubhouse, Exercise Room/Health Club, Guest Parking, Playground, Recreation Facilities, Pool, Tennis Court(s), Management
- Services included: Maintenance Grounds, Trash, Snow Removal, Pool Service
Price history
| Date | Event | Price |
|---|---|---|
| 6/27/2025 | Sold | $900,000+2.4%$358/sqft |
Source: | ||
| 4/9/2025 | Pending sale | $879,000$350/sqft |
Source: | ||
| 4/1/2025 | Listed for sale | $879,000$350/sqft |
Source: | ||
Public tax history
Tax history is unavailable.
Neighborhood: 06810
Nearby schools
GreatSchools rating
- 3/10Mill Ridge Primary SchoolGrades: K-3Distance: 2.4 mi
- 3/10Rogers Park Middle SchoolGrades: 6-8Distance: 4.6 mi
- 2/10Danbury High SchoolGrades: 9-12Distance: 3.7 mi

Get pre-qualified for a loan
At Zillow Home Loans, we can pre-qualify you in as little as 5 minutes with no impact to your credit score.An equal housing lender. NMLS #10287.
Sell for more on Zillow
Get a free Zillow Showcase℠ listing and you could sell for .
$917,500
2% more+ $18,350
With Zillow Showcase(estimated)
$935,850


