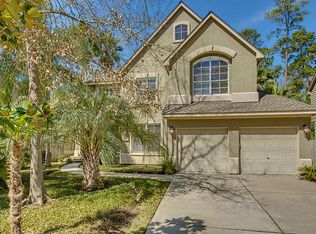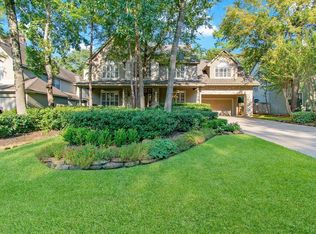Location! Location! Location! Home is located in the desirable Hayden's Run neighborhood of Cochran's Crossing! Walking distance to highly rated Galatas Elementary! As you enter the home, it feels open and spacious with the two story grand entry that has an open living/dining space on one side and a generous sized, private study on the other. The kitchen and family room have large windows that overlook the gorgeous pool w/ recent landscaping. Owner's retreat is tucked away in back of the home and has nice sized bathroom and walk in closet! Upstairs has three secondary bedrooms, 2 full baths and a large game room. Home features gorgeous wood floors, tall ceilings, kitchen with island, and Low E windows!
This property is off market, which means it's not currently listed for sale or rent on Zillow. This may be different from what's available on other websites or public sources.

