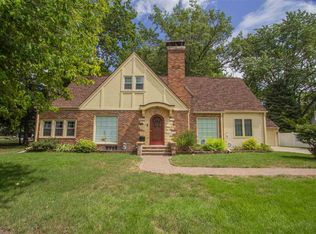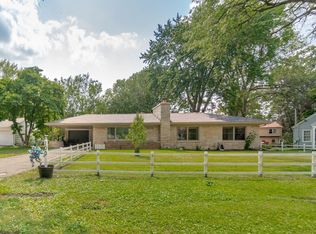Sold for $269,900
$269,900
135 Woodstock Rd, Waterloo, IA 50701
4beds
1,596sqft
Single Family Residence
Built in 1940
0.26 Acres Lot
$276,800 Zestimate®
$169/sqft
$1,374 Estimated rent
Home value
$276,800
$244,000 - $316,000
$1,374/mo
Zestimate® history
Loading...
Owner options
Explore your selling options
What's special
Cute-as-can-be! This fantastic home on Woodstock Road is move-in ready! Welcoming you in is the cozy living room that is anchored by a great fireplace and offers tons of windows for so much natural light! Connected is the formal dining room with great built-ins and access to the three-seasons room! The kitchen is bright white and spacious, featuring tons of storage, great prep space, stainless steel appliances, and an adorable breakfast nook! Completing the main floor are two bedrooms and a full bathroom to share. The upper level offers a large bedroom, convenient half bathroom, and a great lofted space that can be used for entertaining or an additional bedroom. The exterior is just as fabulous, boasting great curb appeal, a rear deck that is perfect for hosting, a large backyard, and a detached, two-stall tandem garage! With recent updates including new vinyl siding and a new roof on both the house and the garage, this is not one to wait on! Schedule your your today!!
Zillow last checked: 8 hours ago
Listing updated: August 31, 2024 at 04:04am
Listed by:
Amy Wienands 319-269-2477,
AWRE, EXP Realty, LLC,
Andrea Martinson 319-215-0238,
AWRE, EXP Realty, LLC
Bought with:
Mitchell Kayser, S71900000
AWRE, EXP Realty, LLC
Source: Northeast Iowa Regional BOR,MLS#: 20243069
Facts & features
Interior
Bedrooms & bathrooms
- Bedrooms: 4
- Bathrooms: 1
- Full bathrooms: 1
- 1/2 bathrooms: 1
Other
- Level: Upper
Other
- Level: Main
Other
- Level: Lower
Dining room
- Level: Main
Kitchen
- Level: Main
Living room
- Level: Main
Heating
- Forced Air
Cooling
- Central Air
Features
- Basement: Unfinished
- Has fireplace: Yes
- Fireplace features: One, Masonry
Interior area
- Total interior livable area: 1,596 sqft
- Finished area below ground: 0
Property
Parking
- Total spaces: 3
- Parking features: 3 or More Stalls, Detached Garage, Tandem
- Carport spaces: 3
Lot
- Size: 0.26 Acres
- Dimensions: 75x150
Details
- Parcel number: 891334452018
- Zoning: R-1
- Special conditions: Standard
Construction
Type & style
- Home type: SingleFamily
- Property subtype: Single Family Residence
Materials
- Vinyl Siding
- Roof: Shingle,Asphalt
Condition
- Year built: 1940
Utilities & green energy
- Sewer: Public Sewer
- Water: Public
Community & neighborhood
Location
- Region: Waterloo
Other
Other facts
- Road surface type: Concrete
Price history
| Date | Event | Price |
|---|---|---|
| 8/30/2024 | Sold | $269,900$169/sqft |
Source: | ||
| 7/28/2024 | Pending sale | $269,900$169/sqft |
Source: | ||
| 7/17/2024 | Listed for sale | $269,900+21.7%$169/sqft |
Source: | ||
| 3/12/2020 | Sold | $221,800-1.4%$139/sqft |
Source: | ||
| 1/22/2020 | Pending sale | $224,900$141/sqft |
Source: Amy Wienands Real Estate #20200321 Report a problem | ||
Public tax history
| Year | Property taxes | Tax assessment |
|---|---|---|
| 2024 | $3,487 +3.4% | $183,930 -0.6% |
| 2023 | $3,371 +2.8% | $184,950 +13.9% |
| 2022 | $3,280 +2.4% | $162,380 |
Find assessor info on the county website
Neighborhood: 50701
Nearby schools
GreatSchools rating
- 5/10Kingsley Elementary SchoolGrades: K-5Distance: 0.6 mi
- 6/10Hoover Middle SchoolGrades: 6-8Distance: 0.5 mi
- 3/10West High SchoolGrades: 9-12Distance: 0.7 mi
Schools provided by the listing agent
- Elementary: Kingsley Elementary
- Middle: Hoover Intermediate
- High: West High
Source: Northeast Iowa Regional BOR. This data may not be complete. We recommend contacting the local school district to confirm school assignments for this home.
Get pre-qualified for a loan
At Zillow Home Loans, we can pre-qualify you in as little as 5 minutes with no impact to your credit score.An equal housing lender. NMLS #10287.

