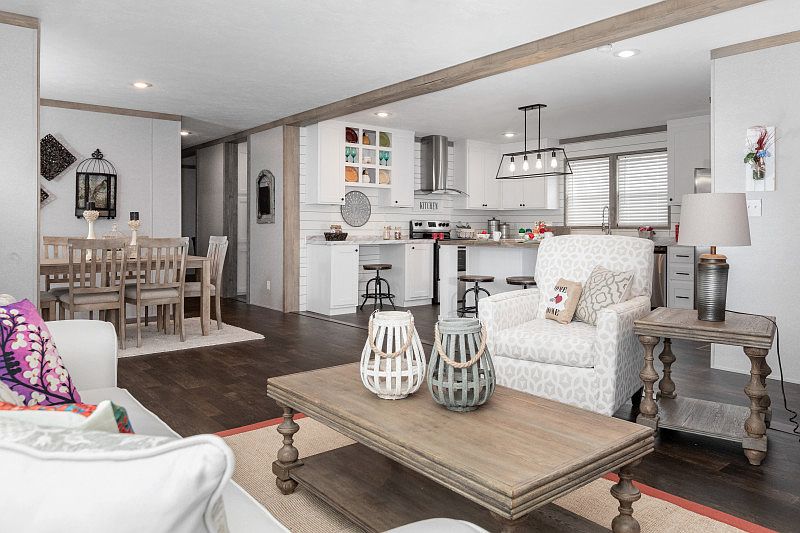Welcome home to this spacious and well-designed 3-bedroom, 2-bath residence.
The open-concept, eat-in kitchen offers a large island, dedicated dining area, and generous cabinetry for storage. Upgraded appliances include:
• Gas stove
• Dishwasher
• Above-the-range microwave
• Refrigerator
Additional features of the home include:
• Gas forced-air furnace
• Central air conditioning
• Two wooden entrance decks
• A nicely sized lawn
• Parking for 2+ vehicles
• Laundry room with electric dryer hookup
The primary bedroom offers a private retreat with a walk-in closet and its own en-suite bathroom. The two secondary bedrooms also include walk-in closets, providing abundant storage for every member of the household.
New construction
Special offer
$55,000
135 Yellowstone Pkwy, Hobart, IN 46342
3beds
1,056sqft
Manufactured Home
Built in 2018
-- sqft lot
$-- Zestimate®
$52/sqft
$600/mo HOA
What's special
Gas forced-air furnaceDining areaCentral air conditioningPrivate en-suite bathroomTwo wooden entrance decksPlenty of storage spaceOpen-concept eat-in kitchen
- 50 days |
- 409 |
- 32 |
Zillow last checked: December 05, 2025 at 01:05pm
Listing updated: December 05, 2025 at 01:05pm
Listed by:
Ravinia Communities
Source: Ravinia Communities
Travel times
Schedule tour
Select your preferred tour type — either in-person or real-time video tour — then discuss available options with the builder representative you're connected with.
Open houses
Facts & features
Interior
Bedrooms & bathrooms
- Bedrooms: 3
- Bathrooms: 2
- Full bathrooms: 2
Heating
- Natural Gas, Forced Air
Cooling
- Central Air, Ceiling Fan(s)
Appliances
- Included: Dishwasher, Dryer, Microwave, Range, Refrigerator, Washer
Features
- Ceiling Fan(s), Walk-In Closet(s)
Interior area
- Total interior livable area: 1,056 sqft
Video & virtual tour
Property
Parking
- Parking features: Off Street, On Street
Features
- Levels: 1.0
- Stories: 1
- Has view: Yes
- View description: Park/Greenbelt
Construction
Type & style
- Home type: MobileManufactured
- Property subtype: Manufactured Home
Materials
- Vinyl Siding
- Roof: Asphalt
Condition
- New Construction,Under Construction
- New construction: Yes
- Year built: 2018
Details
- Builder name: Ravinia Communities
Community & HOA
Community
- Subdivision: Ravinia Pines
HOA
- Has HOA: Yes
- HOA fee: $600 monthly
Location
- Region: Hobart
Financial & listing details
- Price per square foot: $52/sqft
- Date on market: 10/17/2025
About the community
Playground
Welcome to Ravinia Pines - Your Perfect Place to Call Home
Nestled among beautiful landscaping, our spacious home-sites at Ravinia Pines offer the ideal setting to build your dream home. Designed with families and pets in mind, our community welcomes you with open arms and a warm neighborhood spirit.
Enjoy the convenience of easy access to major expressways, ensuring you're never more than minutes away from shopping, dining, churches, and local hospitals. Plus, with downtown Chicago just 30 minutes away, you can have the best of both worlds - peaceful living with the city close by.
There's so much waiting for you here at Ravinia Pines. Why wait? Call us today to schedule a tour and discover your next home community. Let us welcome you home.

534 E 37th Ave, Hobart, IN 46342
Settle in before the snow!
Luxury meets smart living. Own your new home with NO LOT RENT UNTIL 2026—more savings, more style, more freedom. Move into a professionally designed home in a premier community and keep more money in your pocket this year.Source: Ravinia Communities